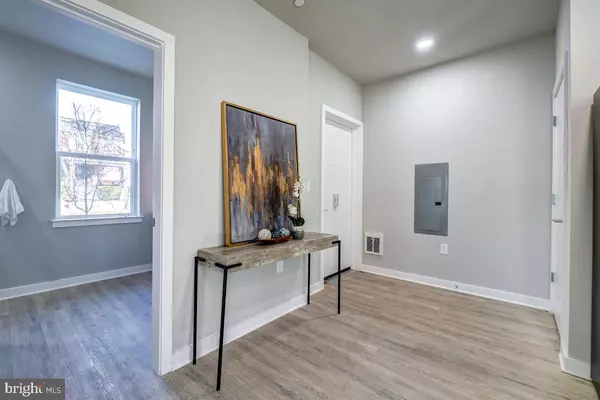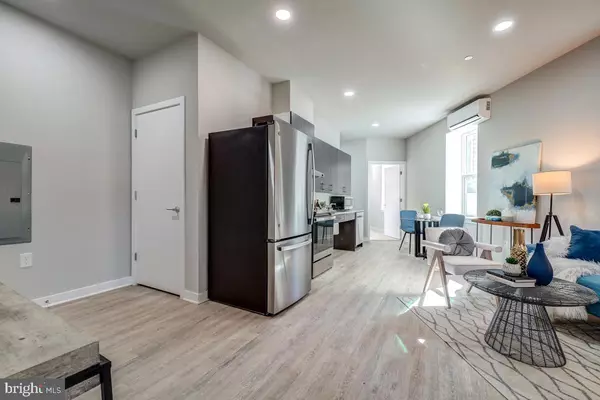
2521A MINNESOTA AVE SE Washington, DC 20020
3 Beds
2 Baths
950 SqFt
UPDATED:
11/20/2024 11:23 PM
Key Details
Property Type Condo
Sub Type Condo/Co-op
Listing Status Under Contract
Purchase Type For Sale
Square Footage 950 sqft
Price per Sqft $273
Subdivision Hill Crest
MLS Listing ID DCDC2140978
Style Traditional
Bedrooms 3
Full Baths 1
Half Baths 1
Condo Fees $191/mo
HOA Y/N N
Abv Grd Liv Area 950
Originating Board BRIGHT
Year Built 2022
Annual Tax Amount $1,006
Tax Year 2022
Property Description
**Pursuant to the District of Columbia Inclusionary Zoning program, income restricted units are available at this development. Please contact the Department of Housing and Community Development
at www.dhcd.dc.gov regarding the availability of such units and requirements for registration in the Inclusionary Zoning program.** minimum of 3 people per household at 50% MFI (Maximum income: $68,450 for Household of 3, $76,050 for Household of 4, $83,650 for Household of 5, $91,250 for Household of 6)**
Introducing a brand-new, sleek, and modern duplex condo townhome nestled in the highly desired HILL CREST community, also known as the "Silver Coast". Step into the main level and be greeted by an inviting open floor plan that seamlessly connects the living area to a spacious kitchen boasting granite countertops, stainless steel appliances, ample neutral palette cabinets, 2 bedrooms and large full bathroom.
Venture to the upper level to discover the 3rd bedroom, with a hall bathroom. This home also features high ceilings, oversized windows, and recessed lighting, creating a bright and airy atmosphere throughout.
Located within a mile radius, residents can take advantage of a public park, walking & bike trails, as well as a vibrant commercial corridor with prominent developments like MLK Gateway I & II, offering an array of restaurants, coffee shops, and more. Off-street parking is available, providing convenience and peace of mind for residents.
Don't miss the opportunity to make this contemporary townhome your own and experience the best of urban living in the coveted HILL CREST community.
Location
State DC
County Washington
Zoning R
Rooms
Main Level Bedrooms 2
Interior
Hot Water Electric
Heating Heat Pump - Electric BackUp
Cooling Ductless/Mini-Split
Heat Source Electric
Exterior
Amenities Available None
Water Access N
Accessibility 32\"+ wide Doors, Doors - Lever Handle(s), Ramp - Main Level, Accessible Switches/Outlets
Garage N
Building
Story 2
Foundation Brick/Mortar, Concrete Perimeter
Sewer Public Sewer
Water Public
Architectural Style Traditional
Level or Stories 2
Additional Building Above Grade, Below Grade
New Construction Y
Schools
School District District Of Columbia Public Schools
Others
Pets Allowed Y
HOA Fee Include Common Area Maintenance
Senior Community No
Tax ID 5553//0039
Ownership Condominium
Acceptable Financing Conventional, FHA, Cash, VA, Other
Listing Terms Conventional, FHA, Cash, VA, Other
Financing Conventional,FHA,Cash,VA,Other
Special Listing Condition Standard
Pets Description Case by Case Basis







