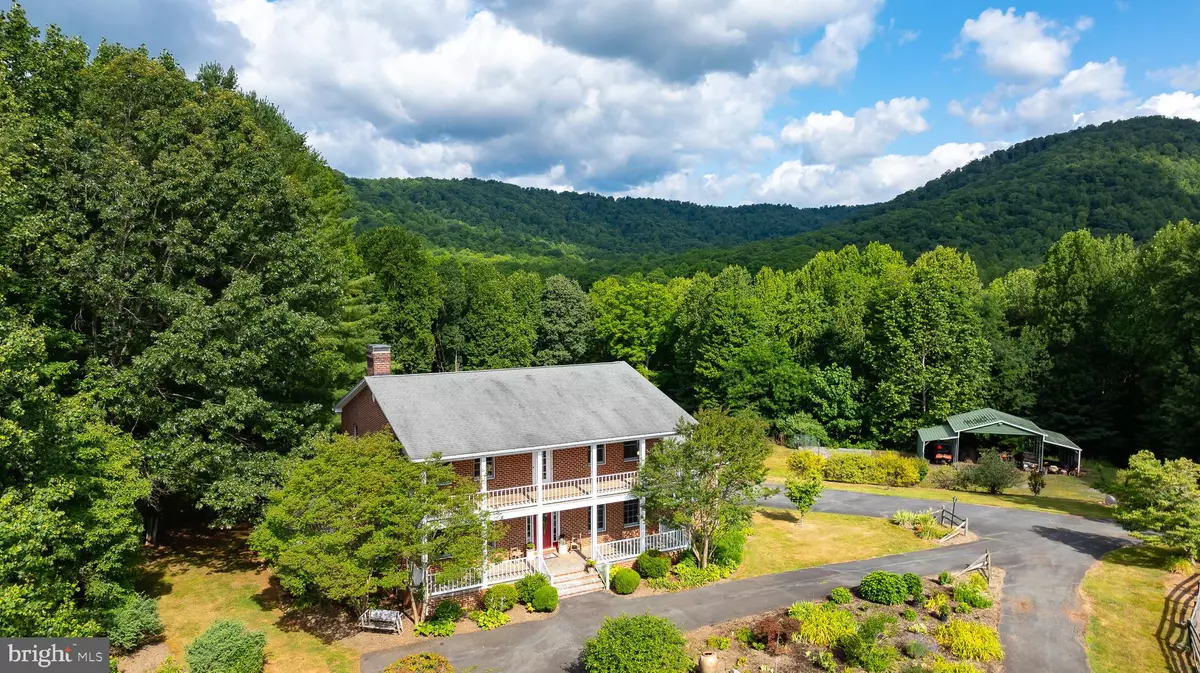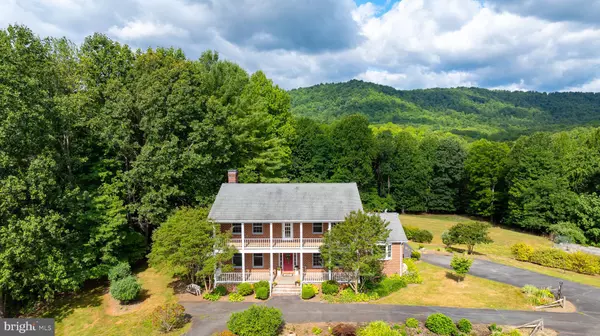
4712 RUTH Madison, VA 22727
5 Beds
5 Baths
4,876 SqFt
UPDATED:
10/30/2024 07:55 PM
Key Details
Property Type Single Family Home
Sub Type Detached
Listing Status Active
Purchase Type For Sale
Square Footage 4,876 sqft
Price per Sqft $204
Subdivision None Available
MLS Listing ID VAMA2001744
Style Colonial
Bedrooms 5
Full Baths 3
Half Baths 2
HOA Y/N N
Abv Grd Liv Area 3,444
Originating Board BRIGHT
Year Built 1991
Annual Tax Amount $3,346
Tax Year 2024
Lot Size 36.320 Acres
Acres 36.32
Property Description
Location
State VA
County Madison
Zoning C1
Rooms
Other Rooms Living Room, Dining Room, Primary Bedroom, Bedroom 2, Bedroom 3, Bedroom 4, Bedroom 5, Kitchen, Family Room, Laundry, Other, Bathroom 1, Bathroom 2, Primary Bathroom, Half Bath
Basement Daylight, Partial, Full, Heated, Outside Entrance, Rear Entrance, Rough Bath Plumb, Shelving, Walkout Level, Windows, Other
Main Level Bedrooms 1
Interior
Interior Features 2nd Kitchen, Built-Ins, Carpet, Ceiling Fan(s), Entry Level Bedroom, Family Room Off Kitchen, Floor Plan - Traditional, Formal/Separate Dining Room, Kitchen - Eat-In, Kitchen - Island, Kitchen - Table Space, Pantry, Bathroom - Tub Shower, Walk-in Closet(s), Wood Floors
Hot Water Bottled Gas
Cooling Central A/C
Flooring Hardwood, Engineered Wood, Carpet, Tile/Brick, Vinyl
Fireplaces Number 1
Fireplaces Type Wood, Flue for Stove
Equipment Built-In Microwave, Cooktop, Cooktop - Down Draft, Dishwasher, Dryer, Freezer, Oven/Range - Electric, Refrigerator, Washer, Water Heater
Furnishings No
Fireplace Y
Window Features Double Hung
Appliance Built-In Microwave, Cooktop, Cooktop - Down Draft, Dishwasher, Dryer, Freezer, Oven/Range - Electric, Refrigerator, Washer, Water Heater
Heat Source Propane - Owned
Laundry Basement, Upper Floor
Exterior
Fence Board, Partially
Utilities Available Propane, Under Ground
Water Access N
View Panoramic, Pasture, Scenic Vista, Mountain
Roof Type Composite
Accessibility None
Garage N
Building
Lot Description Backs to Trees, Landscaping, Private, Rear Yard, Road Frontage, Rural, Secluded, Sloping, Stream/Creek, Open, Hunting Available, Level
Story 2
Foundation Block
Sewer Septic = # of BR
Water Private
Architectural Style Colonial
Level or Stories 2
Additional Building Above Grade, Below Grade
Structure Type Dry Wall
New Construction N
Schools
Elementary Schools Waverly Yowell
Middle Schools William H. Wetsel
High Schools Madison County
School District Madison County Public Schools
Others
Senior Community No
Tax ID 38-17
Ownership Fee Simple
SqFt Source Estimated
Horse Property Y
Horse Feature Paddock
Special Listing Condition Standard







