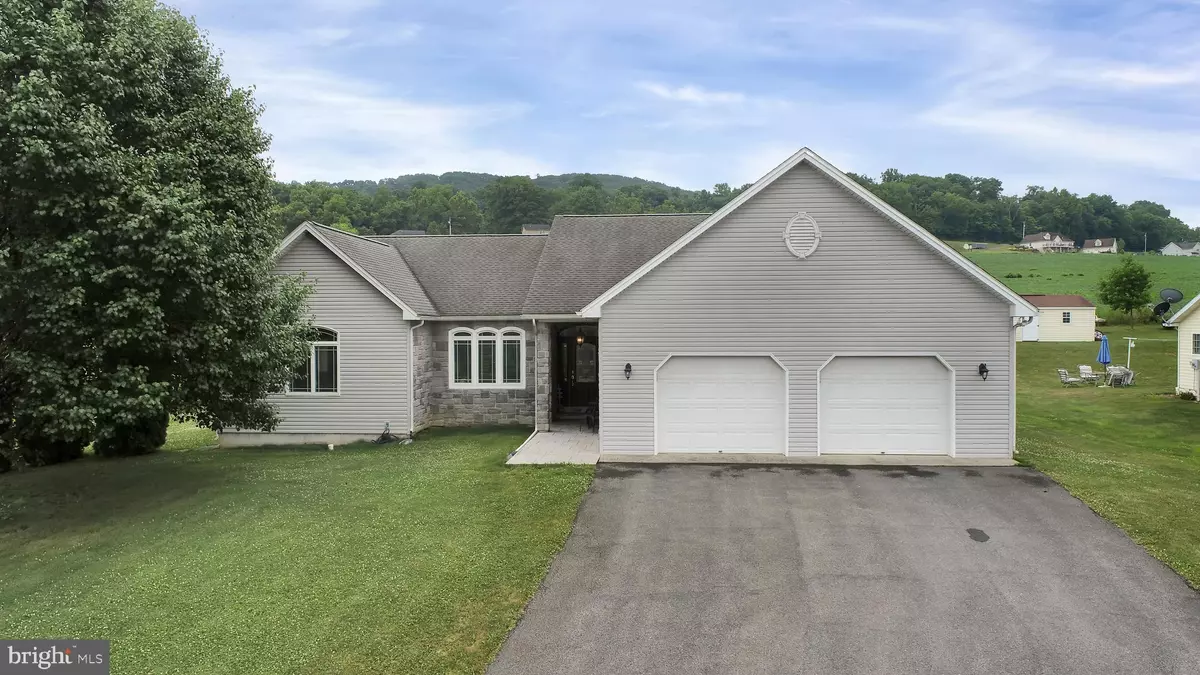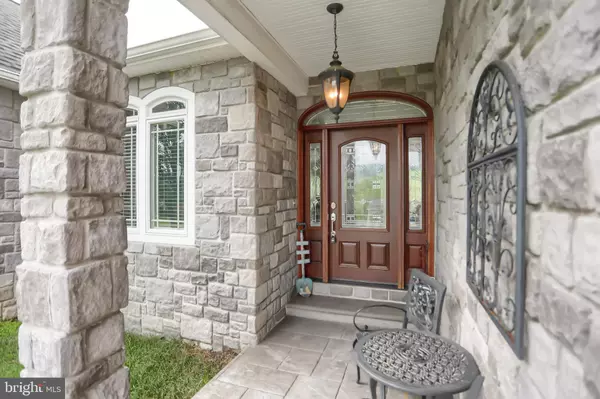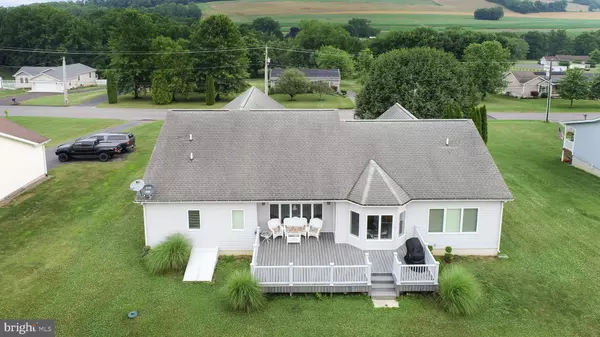
300 SCHOOL RD Dalmatia, PA 17017
3 Beds
3 Baths
1,957 SqFt
UPDATED:
11/18/2024 03:42 PM
Key Details
Property Type Single Family Home
Sub Type Detached
Listing Status Pending
Purchase Type For Sale
Square Footage 1,957 sqft
Price per Sqft $222
Subdivision None Available
MLS Listing ID PANU2001728
Style Ranch/Rambler
Bedrooms 3
Full Baths 2
Half Baths 1
HOA Y/N N
Abv Grd Liv Area 1,957
Originating Board BRIGHT
Year Built 2007
Annual Tax Amount $3,876
Tax Year 2023
Lot Size 0.570 Acres
Acres 0.57
Property Description
Location
State PA
County Northumberland
Area Northumberland Boro (14118)
Zoning UNKNOWN
Direction North
Rooms
Other Rooms Living Room, Dining Room, Primary Bedroom, Bedroom 2, Bedroom 3, Kitchen, Family Room, Basement, Laundry, Primary Bathroom, Full Bath, Half Bath
Basement Full, Interior Access, Outside Entrance, Unfinished
Main Level Bedrooms 3
Interior
Interior Features Breakfast Area, Carpet, Ceiling Fan(s), Chair Railings, Entry Level Bedroom, Family Room Off Kitchen, Floor Plan - Open, Formal/Separate Dining Room, Primary Bath(s), Recessed Lighting, Walk-in Closet(s), Window Treatments
Hot Water Tankless, Propane
Heating Heat Pump - Gas BackUp
Cooling Heat Pump(s)
Flooring Engineered Wood
Equipment Built-In Microwave, Dishwasher, Dryer - Gas, Instant Hot Water, Oven - Wall, Oven/Range - Gas, Refrigerator, Stainless Steel Appliances, Stove, Washer, Water Heater - Tankless
Furnishings No
Fireplace N
Appliance Built-In Microwave, Dishwasher, Dryer - Gas, Instant Hot Water, Oven - Wall, Oven/Range - Gas, Refrigerator, Stainless Steel Appliances, Stove, Washer, Water Heater - Tankless
Heat Source Propane - Owned
Laundry Dryer In Unit, Washer In Unit, Main Floor
Exterior
Garage Garage - Front Entry, Garage Door Opener, Additional Storage Area, Inside Access, Oversized
Garage Spaces 4.0
Waterfront N
Water Access N
View Pasture, Trees/Woods, Valley
Roof Type Architectural Shingle
Accessibility None
Attached Garage 2
Total Parking Spaces 4
Garage Y
Building
Lot Description Front Yard, Rear Yard
Story 1
Foundation Permanent, Other
Sewer Public Sewer
Water Public
Architectural Style Ranch/Rambler
Level or Stories 1
Additional Building Above Grade, Below Grade
Structure Type Vaulted Ceilings
New Construction N
Schools
Middle Schools Line Mountain
High Schools Line Mountain
School District Line Mountain
Others
Pets Allowed N
Senior Community No
Tax ID 029-00-100-029-A-037
Ownership Fee Simple
SqFt Source Assessor
Security Features Main Entrance Lock,Smoke Detector
Acceptable Financing Cash, Conventional, FHA, VA
Horse Property N
Listing Terms Cash, Conventional, FHA, VA
Financing Cash,Conventional,FHA,VA
Special Listing Condition Standard







