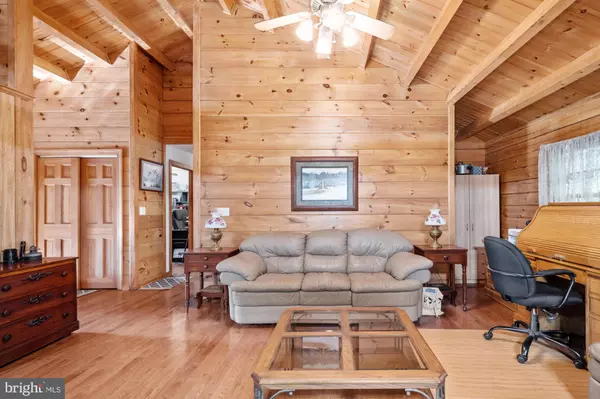
6123 BILLS RD Mineral, VA 23117
3 Beds
3 Baths
3,036 SqFt
UPDATED:
11/13/2024 03:46 PM
Key Details
Property Type Single Family Home
Sub Type Detached
Listing Status Active
Purchase Type For Sale
Square Footage 3,036 sqft
Price per Sqft $255
Subdivision Morgan Ii
MLS Listing ID VASP2026804
Style Log Home
Bedrooms 3
Full Baths 3
HOA Fees $130/ann
HOA Y/N Y
Abv Grd Liv Area 1,829
Originating Board BRIGHT
Year Built 1999
Annual Tax Amount $4,320
Tax Year 2022
Lot Size 1.190 Acres
Acres 1.19
Property Description
Location
State VA
County Spotsylvania
Zoning RR
Rooms
Other Rooms Living Room, Primary Bedroom, Bedroom 2, Bedroom 3, Kitchen, Basement, Foyer, Bathroom 2, Bathroom 3, Primary Bathroom
Basement Daylight, Partial, Heated, Improved, Rear Entrance, Interior Access, Connecting Stairway, Fully Finished, Garage Access, Outside Entrance, Walkout Level, Windows
Main Level Bedrooms 3
Interior
Interior Features Ceiling Fan(s), Dining Area, Entry Level Bedroom, Exposed Beams, Family Room Off Kitchen, Floor Plan - Open, Kitchen - Island, Primary Bath(s), Stove - Wood, Window Treatments, Wood Floors, Bathroom - Stall Shower, Carpet, Water Treat System
Hot Water Propane
Heating Heat Pump(s), Forced Air, Wood Burn Stove
Cooling Ceiling Fan(s), Heat Pump(s), Central A/C
Flooring Hardwood
Fireplaces Number 1
Fireplaces Type Flue for Stove, Free Standing, Insert, Mantel(s), Stone
Inclusions Leaf Filters transferable and have a warranty, Pest Control Contract, 2 wood stoves
Equipment Built-In Microwave, Compactor, Dishwasher, Disposal, Dryer, Exhaust Fan, Oven/Range - Electric, Refrigerator, Washer, Water Heater, Trash Compactor
Fireplace Y
Appliance Built-In Microwave, Compactor, Dishwasher, Disposal, Dryer, Exhaust Fan, Oven/Range - Electric, Refrigerator, Washer, Water Heater, Trash Compactor
Heat Source Electric, Propane - Leased
Laundry Dryer In Unit, Has Laundry, Hookup, Main Floor, Washer In Unit
Exterior
Exterior Feature Deck(s), Porch(es), Patio(s)
Garage Underground, Garage - Rear Entry, Covered Parking, Inside Access, Oversized, Other
Garage Spaces 9.0
Utilities Available Electric Available, Phone Available, Propane, Water Available, Cable TV Available
Amenities Available Boat Ramp, Common Grounds, Mooring Area, Picnic Area, Pier/Dock, Water/Lake Privileges
Waterfront Y
Waterfront Description Private Dock Site
Water Access Y
Water Access Desc Boat - Powered,Canoe/Kayak,Fishing Allowed,Personal Watercraft (PWC),Public Access,Public Beach,Sail,Seaplane Permitted,Swimming Allowed,Waterski/Wakeboard
View Lake
Roof Type Architectural Shingle
Street Surface Paved
Accessibility 36\"+ wide Halls
Porch Deck(s), Porch(es), Patio(s)
Attached Garage 2
Total Parking Spaces 9
Garage Y
Building
Lot Description Backs to Trees, Cleared, Landscaping, Partly Wooded, Premium
Story 1
Foundation Stone
Sewer On Site Septic, Approved System, Perc Approved Septic, Septic = # of BR
Water Well
Architectural Style Log Home
Level or Stories 1
Additional Building Above Grade, Below Grade
Structure Type Beamed Ceilings,Wood Walls,Dry Wall,2 Story Ceilings,Cathedral Ceilings
New Construction N
Schools
Elementary Schools Livingston
Middle Schools Post Oak
High Schools Spotsylvania
School District Spotsylvania County Public Schools
Others
HOA Fee Include Recreation Facility,Pier/Dock Maintenance
Senior Community No
Tax ID 55C4-215-
Ownership Fee Simple
SqFt Source Assessor
Security Features Electric Alarm
Horse Property N
Special Listing Condition Standard







