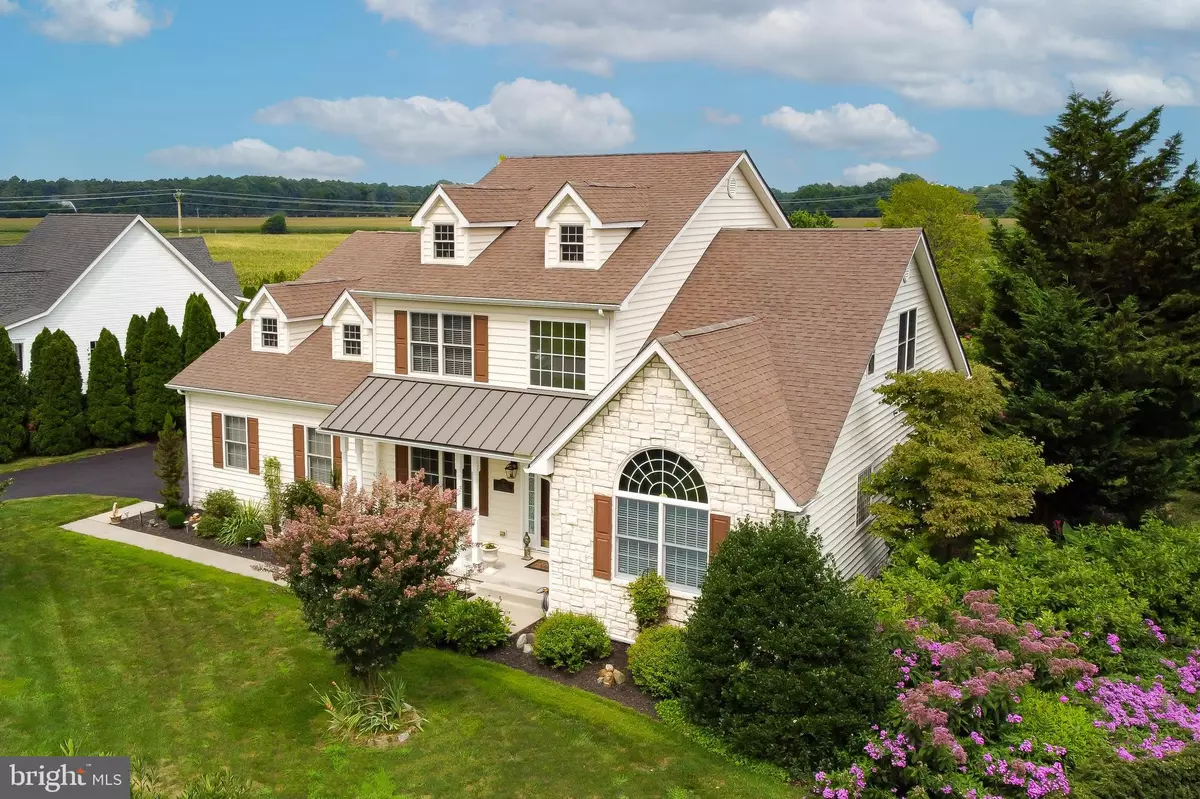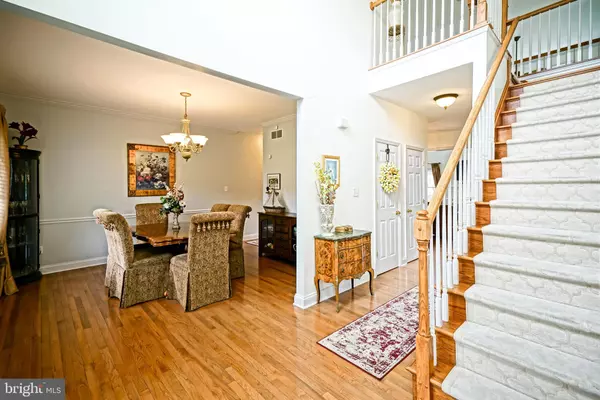
24963 PRESTWICK DR Milton, DE 19968
5 Beds
4 Baths
3,325 SqFt
UPDATED:
11/22/2024 09:26 PM
Key Details
Property Type Single Family Home
Sub Type Detached
Listing Status Under Contract
Purchase Type For Sale
Square Footage 3,325 sqft
Price per Sqft $171
Subdivision Prestwick
MLS Listing ID DESU2067610
Style Contemporary
Bedrooms 5
Full Baths 3
Half Baths 1
HOA Fees $171/qua
HOA Y/N Y
Abv Grd Liv Area 3,325
Originating Board BRIGHT
Year Built 2006
Annual Tax Amount $1,701
Tax Year 2023
Lot Size 0.835 Acres
Acres 0.84
Lot Dimensions 168.86 x 263.67 x 100.89 x 67.00 x 120.05 x 35.36 x 20.00
Property Description
Location
State DE
County Sussex
Area Cedar Creek Hundred (31004)
Zoning AR-1
Rooms
Other Rooms Dining Room, Primary Bedroom, Kitchen, Foyer, Breakfast Room, Great Room, Laundry, Office, Attic, Primary Bathroom, Full Bath, Half Bath, Screened Porch, Additional Bedroom
Main Level Bedrooms 2
Interior
Interior Features Carpet, Entry Level Bedroom, Formal/Separate Dining Room, Primary Bath(s), Pantry, Recessed Lighting, Upgraded Countertops, Walk-in Closet(s), Water Treat System, Wood Floors, Attic, Breakfast Area, Ceiling Fan(s), Dining Area, Floor Plan - Open, Bathroom - Soaking Tub
Hot Water Propane
Heating Forced Air, Heat Pump(s)
Cooling Central A/C
Flooring Hardwood, Ceramic Tile, Carpet
Fireplaces Number 1
Fireplaces Type Other
Inclusions Lawn tractor & its equipment, as well as snow blower in shed
Equipment Water Conditioner - Owned, Water Heater, Washer, Dryer, Dishwasher, Microwave, Oven/Range - Electric, Refrigerator, Stainless Steel Appliances
Fireplace Y
Appliance Water Conditioner - Owned, Water Heater, Washer, Dryer, Dishwasher, Microwave, Oven/Range - Electric, Refrigerator, Stainless Steel Appliances
Heat Source Propane - Owned
Laundry Main Floor
Exterior
Exterior Feature Porch(es), Deck(s)
Garage Garage - Side Entry, Garage Door Opener
Garage Spaces 8.0
Utilities Available Cable TV, Propane
Waterfront N
Water Access N
View Garden/Lawn
Roof Type Architectural Shingle
Street Surface Black Top
Accessibility None
Porch Porch(es), Deck(s)
Attached Garage 2
Total Parking Spaces 8
Garage Y
Building
Lot Description Landscaping, Corner, Front Yard, Rear Yard
Story 2
Foundation Crawl Space, Concrete Perimeter
Sewer Low Pressure Pipe (LPP)
Water Well
Architectural Style Contemporary
Level or Stories 2
Additional Building Above Grade, Below Grade
Structure Type Cathedral Ceilings,2 Story Ceilings
New Construction N
Schools
School District Cape Henlopen
Others
HOA Fee Include Common Area Maintenance
Senior Community No
Tax ID 230-22.00-138.00
Ownership Fee Simple
SqFt Source Estimated
Security Features Security System
Acceptable Financing Cash, Conventional
Listing Terms Cash, Conventional
Financing Cash,Conventional
Special Listing Condition Standard







