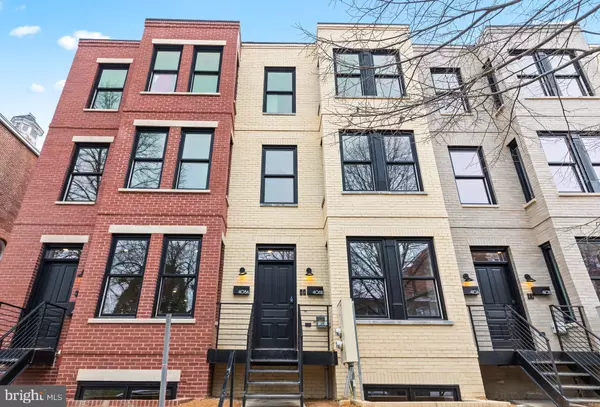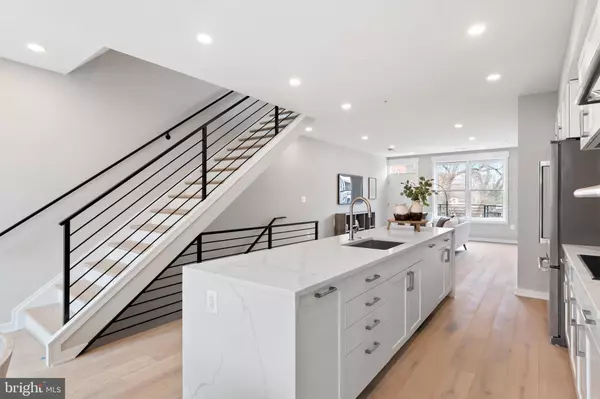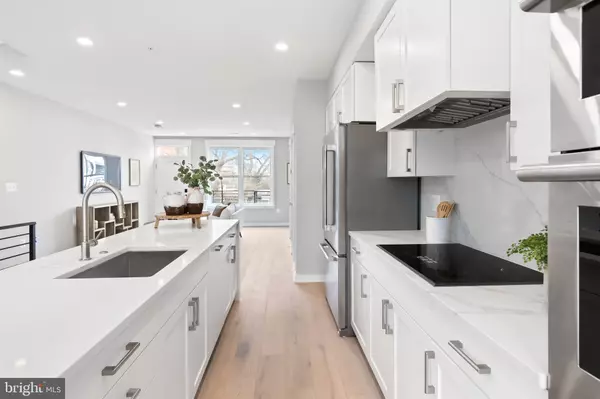
414 D ST SE #A Washington, DC 20003
2 Beds
3 Baths
1,346 SqFt
OPEN HOUSE
Sun Nov 24, 12:00pm - 2:00pm
UPDATED:
11/18/2024 05:48 PM
Key Details
Property Type Condo
Sub Type Condo/Co-op
Listing Status Active
Purchase Type For Sale
Square Footage 1,346 sqft
Price per Sqft $742
Subdivision Capitol Hill
MLS Listing ID DCDC2155166
Style Contemporary,Bi-level
Bedrooms 2
Full Baths 2
Half Baths 1
Condo Fees $334/mo
HOA Y/N N
Abv Grd Liv Area 1,346
Originating Board BRIGHT
Year Built 2024
Tax Year 2024
Property Description
Residence A offers 2 bedrooms, 2.5 bath residences that are the epitome of modern luxury, featuring high-end Jenn Air Appliances that include an induction cooktop, ensuring a seamless culinary experience. The kitchen, a masterpiece of design, boasts custom J Suss cabinetry and a stunning waterfall island that serves as the centerpiece of an open-plan layout. This space is thoughtfully divided into designated living and dining areas, perfect for entertaining or relaxing in style.
The large en-suite bedrooms redefine comfort with their ample closet space, equipped with elfa closet systems for optimal organization. The inclusion of full-size washer and dryers on the bedroom floors adds a layer of convenience, complementing the modern lifestyle Ebenezer Row caters to.
The primary bath is a sanctuary of relaxation, featuring a frameless shower and dual vanity, while the guest suite includes a generous tub, offering a spa-like experience with its mosaic tile finishes. Throughout the home, wide plank oak flooring in a matte finish underscores the property's understated elegance.
With 9-foot ceilings throughout, this home is bathed in natural light, enhancing the spacious feel, and highlighting the meticulous attention to detail in every aspect of the design and construction.
This property represents an unparalleled opportunity to live in a space that perfectly balances modern amenities with luxurious comfort, all within the vibrant heart of Washington, D.C with proximity to Barracks Row, Eastern Market and the Ballpark District.
Location
State DC
County Washington
Zoning RES
Rooms
Other Rooms Living Room, Dining Room, Kitchen, Laundry
Interior
Hot Water Electric
Heating Programmable Thermostat
Cooling Central A/C
Flooring Engineered Wood
Heat Source Electric
Laundry Upper Floor
Exterior
Exterior Feature Balcony
Amenities Available None
Waterfront N
Water Access N
View City
Accessibility 32\"+ wide Doors, 36\"+ wide Halls
Porch Balcony
Garage N
Building
Story 2
Unit Features Garden 1 - 4 Floors
Foundation Concrete Perimeter
Sewer Public Sewer
Water Public
Architectural Style Contemporary, Bi-level
Level or Stories 2
Additional Building Above Grade
New Construction Y
Schools
Elementary Schools Brent
Middle Schools Jefferson Middle School Academy
High Schools Eastern Senior
School District District Of Columbia Public Schools
Others
Pets Allowed Y
HOA Fee Include Common Area Maintenance,Insurance,Lawn Maintenance,Reserve Funds,Sewer,Snow Removal,Trash
Senior Community No
Tax ID NO TAX RECORD
Ownership Condominium
Security Features Sprinkler System - Indoor,Carbon Monoxide Detector(s)
Special Listing Condition Standard
Pets Description Number Limit, Cats OK, Dogs OK







