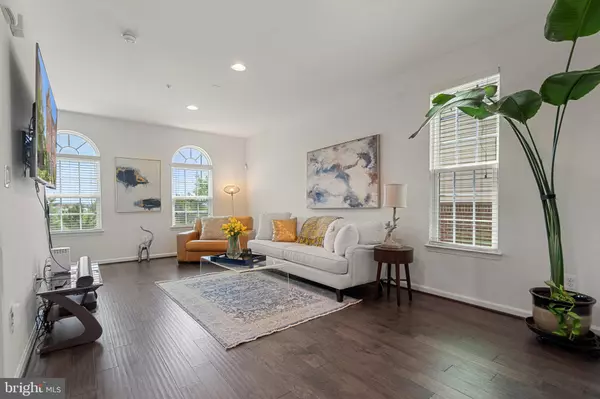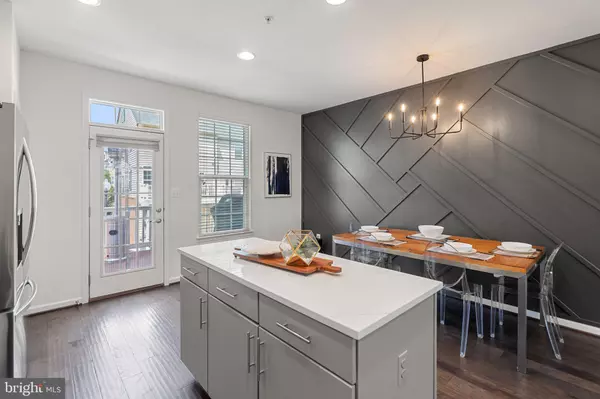
3616 FORT LINCOLN DR NE Washington, DC 20018
3 Beds
3 Baths
1,984 SqFt
UPDATED:
11/13/2024 02:29 PM
Key Details
Property Type Townhouse
Sub Type End of Row/Townhouse
Listing Status Active
Purchase Type For Sale
Square Footage 1,984 sqft
Price per Sqft $337
Subdivision Villages At Dakota Crossing
MLS Listing ID DCDC2156122
Style Colonial
Bedrooms 3
Full Baths 2
Half Baths 1
HOA Fees $107/mo
HOA Y/N Y
Abv Grd Liv Area 1,664
Originating Board BRIGHT
Year Built 2014
Annual Tax Amount $5,000
Tax Year 2023
Lot Size 2,165 Sqft
Acres 0.05
Property Description
The heart of this home is the beautifully remodeled kitchen, featuring new quartz countertops, a stylish backsplash, and brand-new appliances, including a microwave, refrigerator, dishwasher, washer, and dryer—all less than a year old. The upgrades continue with a decorative accent wall that adds character to the living area, freshly painted walls throughout, and upgraded lighting fixtures that create a warm and inviting ambiance. Retreat to the massive owner’s suite, a true sanctuary with a tray ceiling that adds an extra touch of elegance. The suite includes large closets offering ample storage space and a completely remodeled owner’s bath that exudes luxury. The bedroom also features floating nightstands, enhancing the modern aesthetic.
This home is ideally situated across the street from the Shops at Dakota Crossing and just minutes from the vibrant Union Market and serene Ft. Lincoln Park. You'll have Costco, Starbucks, Lowe's, Dick's Sporting Goods, and a variety of restaurants and shopping options right at your doorstep. Don’t miss the opportunity to make this beautifully upgraded townhouse your new home, offering modern amenities, stylish upgrades, and an unbeatable location!
Location
State DC
County Washington
Zoning RES
Rooms
Other Rooms Dining Room, Primary Bedroom, Kitchen, Family Room, Office, Primary Bathroom
Main Level Bedrooms 1
Interior
Hot Water Natural Gas
Heating Forced Air
Cooling Central A/C
Equipment Built-In Microwave, Dishwasher, Washer, Dryer, Cooktop, Oven/Range - Gas, Refrigerator
Fireplace N
Appliance Built-In Microwave, Dishwasher, Washer, Dryer, Cooktop, Oven/Range - Gas, Refrigerator
Heat Source Natural Gas
Laundry Washer In Unit, Dryer In Unit
Exterior
Exterior Feature Deck(s)
Garage Garage - Rear Entry, Garage Door Opener
Garage Spaces 1.0
Water Access N
Roof Type Architectural Shingle
Accessibility None
Porch Deck(s)
Attached Garage 1
Total Parking Spaces 1
Garage Y
Building
Story 4
Foundation Slab
Sewer Public Sewer
Water Public
Architectural Style Colonial
Level or Stories 4
Additional Building Above Grade, Below Grade
New Construction N
Schools
Elementary Schools Langdon
Middle Schools Mckinley
High Schools Dunbar
School District District Of Columbia Public Schools
Others
HOA Fee Include Trash,Snow Removal
Senior Community No
Tax ID 4327//1148
Ownership Fee Simple
SqFt Source Assessor
Security Features Security System
Acceptable Financing Cash, Conventional, FHA, VA
Horse Property N
Listing Terms Cash, Conventional, FHA, VA
Financing Cash,Conventional,FHA,VA
Special Listing Condition Standard







