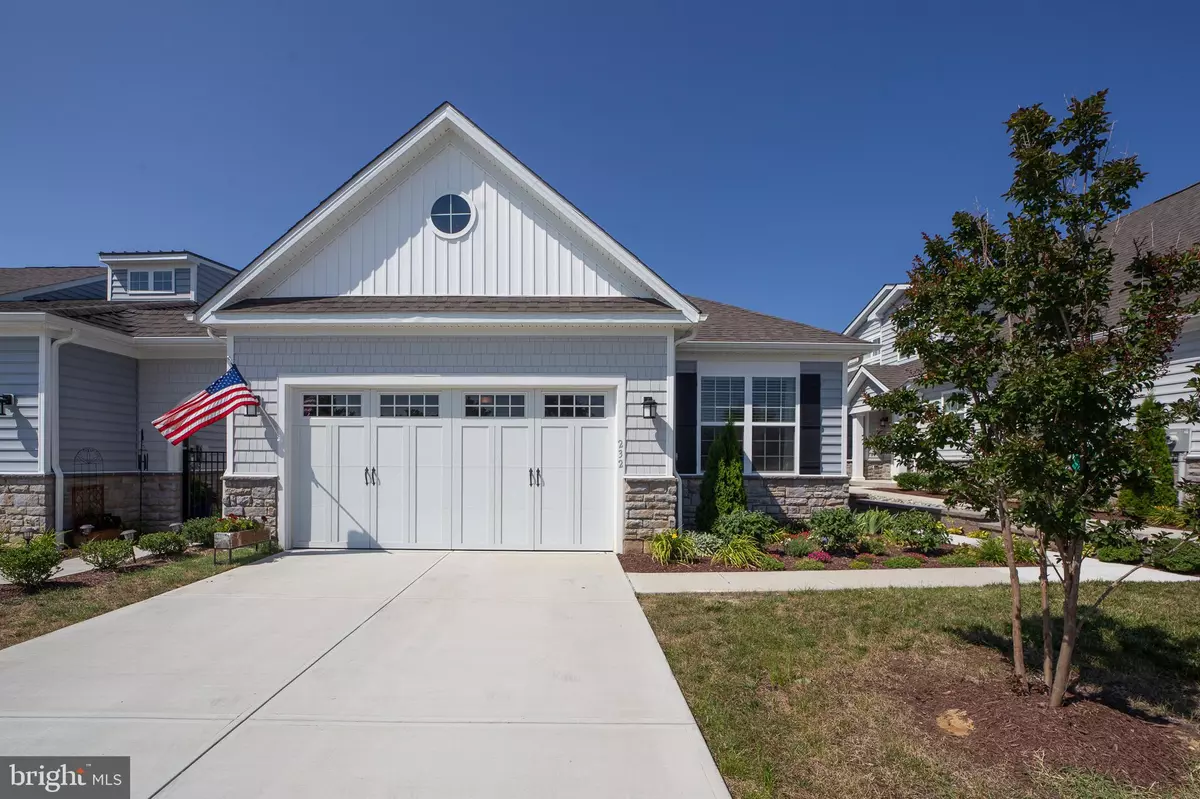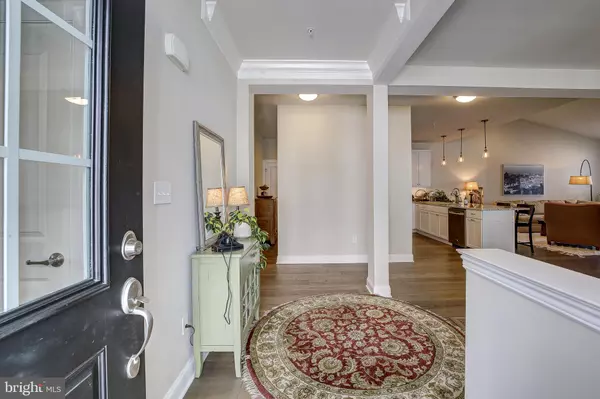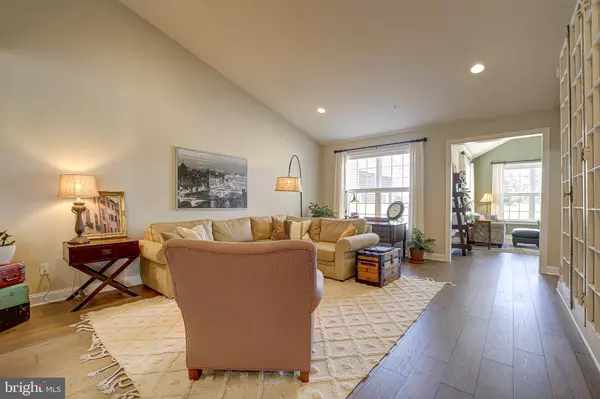
232 MOORINGS CIR #124 Stevensville, MD 21666
3 Beds
3 Baths
2,284 SqFt
OPEN HOUSE
Sun Nov 24, 11:00am - 1:00pm
UPDATED:
11/18/2024 02:00 PM
Key Details
Property Type Single Family Home, Townhouse
Sub Type Twin/Semi-Detached
Listing Status Active
Purchase Type For Sale
Square Footage 2,284 sqft
Price per Sqft $284
Subdivision Bay Bridge Cove
MLS Listing ID MDQA2010920
Style Carriage House
Bedrooms 3
Full Baths 3
HOA Fees $293/mo
HOA Y/N Y
Abv Grd Liv Area 2,284
Originating Board BRIGHT
Year Built 2022
Annual Tax Amount $4,789
Tax Year 2024
Lot Size 4,791 Sqft
Acres 0.11
Lot Dimensions 130 x 40
Property Description
Welcome to 232 Moorings Circle in the SOLD OUT community of Bay Bridge Cove! This
spacious 3 bedroom, 3 bath Oxford model features 9 ft ceilings, custom plantation shutters and
blinds, high hat dimmer and under counter lighting. The property was meticulously crafted by
McKee Builders and engineered for energy efficiency throughout the home. Luxury vinyl plank
flooring flows seamlessly through the first level, connecting the living room, dining area, and
kitchen. The great room comes with optional early 1900 Baltimore estate 10 ft. hanging doors
and a 9 ft. Christmas tree that fits perfectly in the space. The designer kitchen, adorned with
stainless steel Maytag appliances, granite countertops and a self-cleaning oven is ideal for
casual breakfasts, hosting family dinners or elegant entertaining. The first floor also features a
generously sized primary bedroom with large walk-in closet and an en suite bathroom with
raised height vanity, granite bath countertop and European glass door spa shower. An additional
bedroom, hall bathroom and an elegant sunroom with access to the screened in porch round up
the main level. Upstairs unveils a private retreat: a sitting room perfect for relaxation, along with
an additional bedroom and adjoining bathroom for guests or family members. The entire second
floor boasts quality wall to wall carpeting for maximum comfort. An attached 2-car garage
provides ample parking and storage. Bay Bridge Cove, a 55+ community, offers 5-star amenities
including a clubhouse, fitness center, card room, library, billiards, party room, outdoor pool, dog
park, community garden, pickleball and bocce courts, all just minutes from shopping and dining.
Location
State MD
County Queen Annes
Zoning RESIDENTIAL
Rooms
Main Level Bedrooms 2
Interior
Hot Water Propane
Heating Heat Pump(s)
Cooling Central A/C
Fireplace N
Heat Source Electric, Propane - Leased
Exterior
Garage Garage Door Opener, Garage - Front Entry, Covered Parking
Garage Spaces 2.0
Amenities Available Fitness Center, Tennis Courts, Library, Meeting Room, Party Room, Picnic Area, Pool - Outdoor, Billiard Room, Dog Park, Jog/Walk Path
Waterfront N
Water Access N
View Garden/Lawn, Other
Accessibility None
Attached Garage 2
Total Parking Spaces 2
Garage Y
Building
Lot Description Other
Story 2
Foundation Crawl Space
Sewer Public Sewer
Water Public
Architectural Style Carriage House
Level or Stories 2
Additional Building Above Grade, Below Grade
New Construction N
Schools
School District Queen Anne'S County Public Schools
Others
Pets Allowed Y
HOA Fee Include Lawn Care Front,Lawn Care Rear,Lawn Care Side,Lawn Maintenance,Trash,Snow Removal,Management,Pool(s),Recreation Facility
Senior Community Yes
Age Restriction 55
Tax ID 1804126773
Ownership Fee Simple
SqFt Source Estimated
Special Listing Condition Standard
Pets Description No Pet Restrictions







