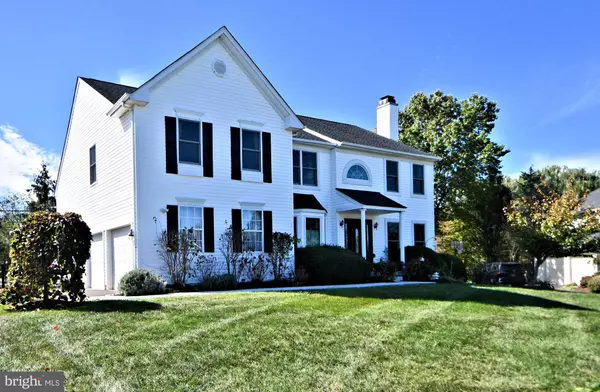
1728 HAMPTON DR Jamison, PA 18929
4 Beds
3 Baths
2,702 SqFt
UPDATED:
10/17/2024 11:31 AM
Key Details
Property Type Single Family Home
Sub Type Detached
Listing Status Pending
Purchase Type For Sale
Square Footage 2,702 sqft
Price per Sqft $259
Subdivision Woodfield Estates
MLS Listing ID PABU2078698
Style Colonial
Bedrooms 4
Full Baths 2
Half Baths 1
HOA Y/N N
Abv Grd Liv Area 2,702
Originating Board BRIGHT
Year Built 1994
Annual Tax Amount $7,876
Tax Year 2024
Lot Dimensions 0.00 x 0.00
Property Description
The vaulted great room, open to the kitchen, creates a sense of spaciousness and light. Step outside to the fenced-in rear yard and you'll find a covered patio and shed. The partially finished basement adds valuable extra space, featuring a stylish bar and a built-in wine refrigerator, recessed lighting and bonus room. This home will not last and is ready for the new buyer!
Location
State PA
County Bucks
Area Warwick Twp (10151)
Zoning R1
Rooms
Basement Full, Partially Finished
Interior
Hot Water Natural Gas
Heating Forced Air
Cooling Central A/C
Fireplaces Number 1
Fireplace Y
Heat Source Natural Gas
Exterior
Garage Garage - Side Entry
Garage Spaces 2.0
Waterfront N
Water Access N
Accessibility None
Parking Type Attached Garage
Attached Garage 2
Total Parking Spaces 2
Garage Y
Building
Story 2
Foundation Concrete Perimeter
Sewer Public Sewer
Water Public
Architectural Style Colonial
Level or Stories 2
Additional Building Above Grade, Below Grade
New Construction N
Schools
School District Central Bucks
Others
Senior Community No
Tax ID 51-023-165
Ownership Fee Simple
SqFt Source Assessor
Special Listing Condition Standard







