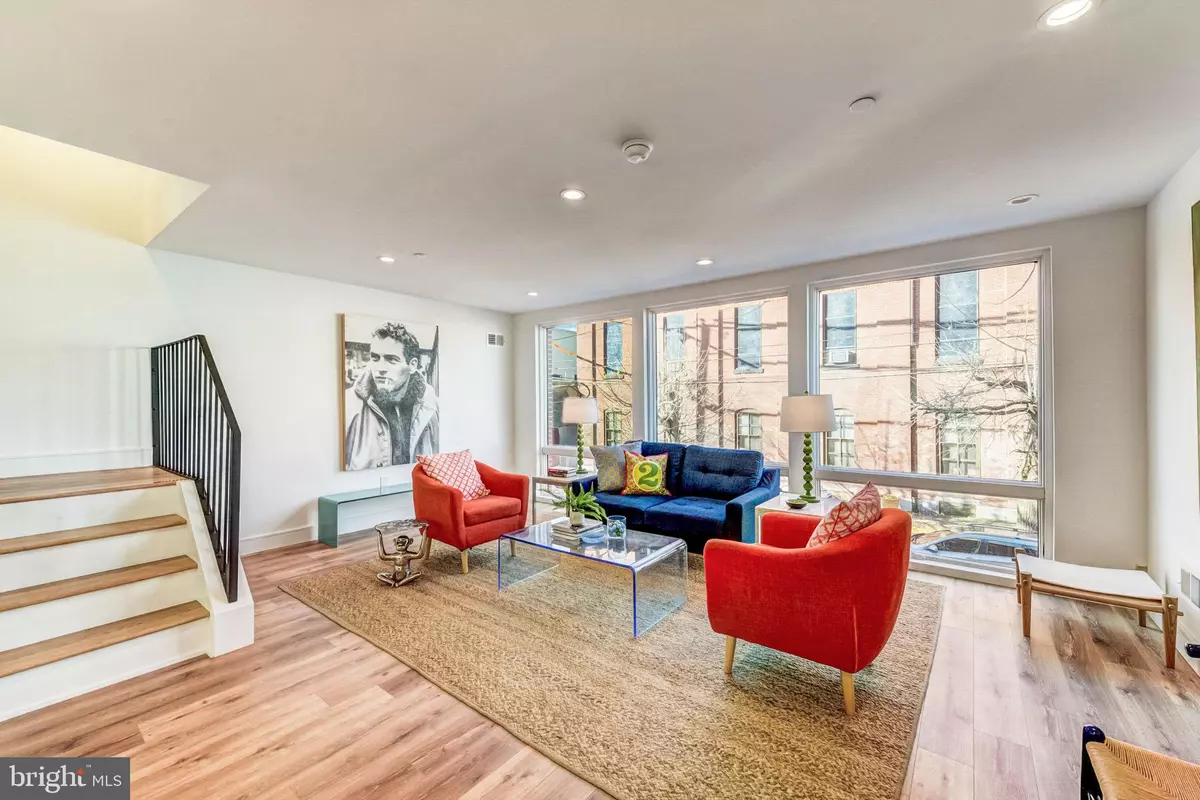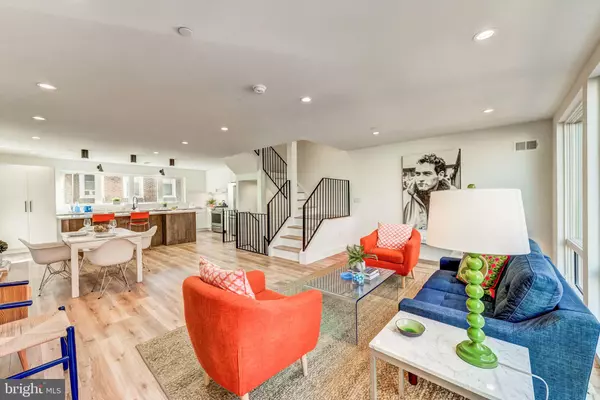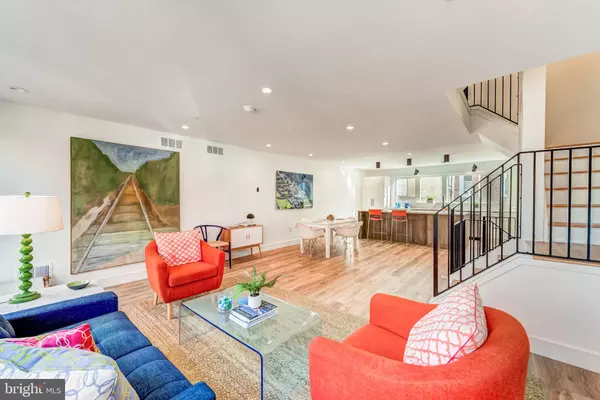
2463 CORAL ST Philadelphia, PA 19125
4 Beds
3 Baths
3,200 SqFt
OPEN HOUSE
Sun Nov 24, 11:30am - 1:00pm
UPDATED:
11/19/2024 04:19 PM
Key Details
Property Type Townhouse
Sub Type End of Row/Townhouse
Listing Status Active
Purchase Type For Sale
Square Footage 3,200 sqft
Price per Sqft $289
Subdivision Fishtown
MLS Listing ID PAPH2394782
Style Other,Contemporary,Straight Thru
Bedrooms 4
Full Baths 3
HOA Y/N N
Abv Grd Liv Area 3,200
Originating Board BRIGHT
Year Built 2024
Tax Year 2025
Lot Size 1,080 Sqft
Acres 0.02
Property Description
exclusive collection of four newly built townhomes. This exquisite 4-bedroom, 3-bathroom corner home, measuring 20 feet wide and boasting over 3,000 sq. ft. of refined living space, seamlessly blends luxury with convenience. Step inside to discover a versatile first-floor area ideal for a guest room/home office, complete w/an en-suite bathroom featuring a walk-in shower. The rear of this level offers a spacious mudroom w/side-by-side laundry and direct access to the oversized 1-car garage, enhanced w/epoxy flooring and an EV outlet. 2nd flr unfolds w/an open-concept living space, where floor-to-ceiling windows offer triple exposure (east, west, and north), filling the home with abundant natural light. Generous living room flows into the dining area, which transitions effortlessly to the Chef's Eat-in-Kitchen. Here, you'll
find European-style cabinetry, GE Cafe s/s appliances, and stunning stone countertops. 3rd level features two additional oversized bedrooms and a full bathroom w/a dual vanity and soaking bathtub. The top floor is dedicated to the luxurious Primary Suite, showcasing oversized windows, a walk-through closet, and a spa-inspired bath w/a dual vanity, freestanding soaking tub, and frameless walk-in shower. A wet bar on this floor provides the perfect setup for entertaining guests on the rooftop deck, which offers breathtaking panoramic views. A fully finished lower level offers versatile options, whether you envision a media room, gym, or extra guest quarters. High-end details throughout include oversized windows, solid core doors, architectural baseboards, extensive 4” recessed lighting, and dual HVAC systems. Upgrades include smart home technology, custom window treatments, custom closets, epoxy garage floor and an enhanced appliance package. Enjoy the vibrant and eclectic Fishtown neighborhood, renowned for its trendy restaurants, cafes, and shops. Indulge in new local hot spots like Picnic, Post Haste, Say No More, and Little Walters, and take advantage of the area's excellent public transportation options and easy access to major highways. Plus, benefit from a FULL 10-year tax abatement and a 1-year builder’s warranty.
Location
State PA
County Philadelphia
Area 19125 (19125)
Zoning RSA5
Rooms
Basement Fully Finished, Daylight, Partial, Heated, Poured Concrete, Sump Pump
Main Level Bedrooms 1
Interior
Interior Features Built-Ins, Combination Dining/Living, Combination Kitchen/Dining, Combination Kitchen/Living, Floor Plan - Open, Dining Area, Kitchen - Island, Kitchen - Table Space, Recessed Lighting, Bathroom - Tub Shower, Upgraded Countertops, Walk-in Closet(s), Wood Floors, Wine Storage, Bathroom - Soaking Tub, Wet/Dry Bar
Hot Water Natural Gas
Heating Forced Air
Cooling Central A/C
Inclusions Full 10 Year Property Tax Abatement, 1 Year Builders Warranty
Equipment Built-In Range, Dishwasher, Refrigerator, Dryer, Washer
Window Features Double Pane,Energy Efficient,Insulated,Skylights
Appliance Built-In Range, Dishwasher, Refrigerator, Dryer, Washer
Heat Source Natural Gas
Laundry Has Laundry, Washer In Unit, Dryer In Unit
Exterior
Exterior Feature Roof
Garage Garage - Rear Entry, Inside Access
Garage Spaces 1.0
Waterfront N
Water Access N
View City
Accessibility None
Porch Roof
Attached Garage 1
Total Parking Spaces 1
Garage Y
Building
Story 4
Foundation Brick/Mortar, Slab
Sewer Public Sewer
Water Public
Architectural Style Other, Contemporary, Straight Thru
Level or Stories 4
Additional Building Above Grade
Structure Type 9'+ Ceilings
New Construction Y
Schools
School District The School District Of Philadelphia
Others
Senior Community No
Tax ID FULL 10 YR TAX ABATEMENT
Ownership Fee Simple
SqFt Source Estimated
Acceptable Financing Cash, Conventional, Other
Listing Terms Cash, Conventional, Other
Financing Cash,Conventional,Other
Special Listing Condition Standard







