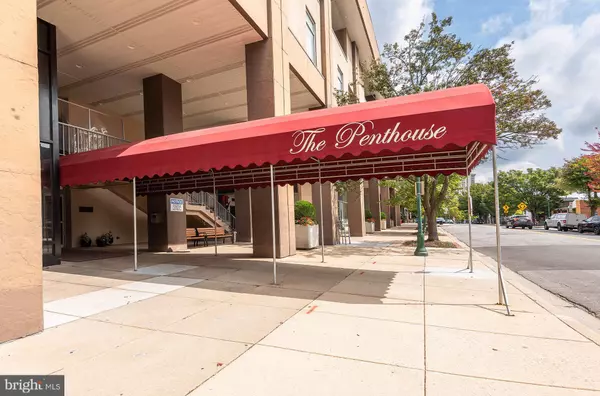
28 ALLEGHENY AVE #2507 Towson, MD 21204
1 Bed
1 Bath
730 SqFt
UPDATED:
11/01/2024 02:03 PM
Key Details
Property Type Condo
Sub Type Condo/Co-op
Listing Status Pending
Purchase Type For Sale
Square Footage 730 sqft
Price per Sqft $191
Subdivision Penthouse Condominiums
MLS Listing ID MDBC2107374
Style Contemporary
Bedrooms 1
Full Baths 1
Condo Fees $711/mo
HOA Y/N N
Abv Grd Liv Area 730
Originating Board BRIGHT
Year Built 1976
Annual Tax Amount $986
Tax Year 2024
Property Description
Location
State MD
County Baltimore
Zoning RESIDENTIAL
Rooms
Other Rooms Living Room, Kitchen, Foyer, Bedroom 1, Bathroom 1
Main Level Bedrooms 1
Interior
Interior Features Combination Dining/Living, Crown Moldings, Entry Level Bedroom, Floor Plan - Open, Kitchen - Galley, Sprinkler System, Bathroom - Tub Shower, Upgraded Countertops, Window Treatments, Wood Floors
Hot Water Electric
Heating Wall Unit
Cooling Wall Unit
Flooring Wood
Equipment Built-In Microwave, Dishwasher, Disposal, Exhaust Fan, Oven/Range - Electric, Water Heater
Fireplace N
Appliance Built-In Microwave, Dishwasher, Disposal, Exhaust Fan, Oven/Range - Electric, Water Heater
Heat Source Electric
Laundry Has Laundry, Washer In Unit, Dryer In Unit
Exterior
Amenities Available Concierge, Elevator, Exercise Room, Library, Meeting Room, Pool - Outdoor, Swimming Pool
Water Access N
View City
Accessibility Elevator
Garage N
Building
Story 1
Unit Features Hi-Rise 9+ Floors
Sewer Public Sewer
Water Public
Architectural Style Contemporary
Level or Stories 1
Additional Building Above Grade, Below Grade
Structure Type Dry Wall,High
New Construction N
Schools
School District Baltimore County Public Schools
Others
Pets Allowed Y
HOA Fee Include Alarm System,Common Area Maintenance,Ext Bldg Maint,Insurance,Management,Pool(s),Reserve Funds,Sewer,Snow Removal,Trash,Water
Senior Community No
Tax ID 04091700006825
Ownership Condominium
Security Features Carbon Monoxide Detector(s),Desk in Lobby,Exterior Cameras,Fire Detection System,Monitored,Main Entrance Lock,Smoke Detector,Sprinkler System - Indoor,Surveillance Sys
Acceptable Financing VA, Conventional, Cash, Exchange
Listing Terms VA, Conventional, Cash, Exchange
Financing VA,Conventional,Cash,Exchange
Special Listing Condition Standard
Pets Allowed Cats OK, Dogs OK, Number Limit, Size/Weight Restriction







