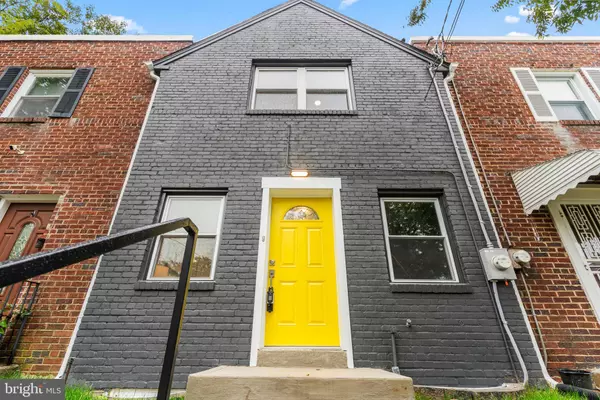
4026 1ST ST SW Washington, DC 20032
3 Beds
3 Baths
1,504 SqFt
UPDATED:
10/17/2024 01:44 PM
Key Details
Property Type Townhouse
Sub Type Interior Row/Townhouse
Listing Status Under Contract
Purchase Type For Sale
Square Footage 1,504 sqft
Price per Sqft $285
Subdivision Congress Heights
MLS Listing ID DCDC2160190
Style Federal
Bedrooms 3
Full Baths 2
Half Baths 1
HOA Y/N N
Abv Grd Liv Area 994
Originating Board BRIGHT
Year Built 1941
Annual Tax Amount $1,960
Tax Year 2023
Lot Size 1,280 Sqft
Acres 0.03
Property Description
Location
State DC
County Washington
Zoning RESIDENTIAL
Rooms
Basement Fully Finished, Rear Entrance, Walkout Stairs, Interior Access
Interior
Interior Features Ceiling Fan(s), Combination Dining/Living, Combination Kitchen/Dining, Floor Plan - Open, Kitchen - Eat-In, Sauna, Recessed Lighting, Wood Floors, Upgraded Countertops, Skylight(s)
Hot Water Electric
Heating Central
Cooling None
Inclusions All Finishes, fixtures, and appliances
Equipment Dishwasher, Disposal, Dryer - Electric, Dryer - Front Loading, Energy Efficient Appliances, Exhaust Fan, Microwave, Oven/Range - Gas, Range Hood
Fireplace N
Appliance Dishwasher, Disposal, Dryer - Electric, Dryer - Front Loading, Energy Efficient Appliances, Exhaust Fan, Microwave, Oven/Range - Gas, Range Hood
Heat Source Natural Gas
Laundry Has Laundry
Exterior
Garage Spaces 4.0
Utilities Available Natural Gas Available, Sewer Available, Water Available, Electric Available
Water Access N
Accessibility 2+ Access Exits
Total Parking Spaces 4
Garage N
Building
Story 3
Foundation Brick/Mortar
Sewer Public Sewer
Water Public
Architectural Style Federal
Level or Stories 3
Additional Building Above Grade, Below Grade
New Construction N
Schools
School District District Of Columbia Public Schools
Others
Pets Allowed N
Senior Community No
Tax ID 6176//0042
Ownership Fee Simple
SqFt Source Assessor
Acceptable Financing Cash, Conventional, FHA, VA
Listing Terms Cash, Conventional, FHA, VA
Financing Cash,Conventional,FHA,VA
Special Listing Condition Standard







