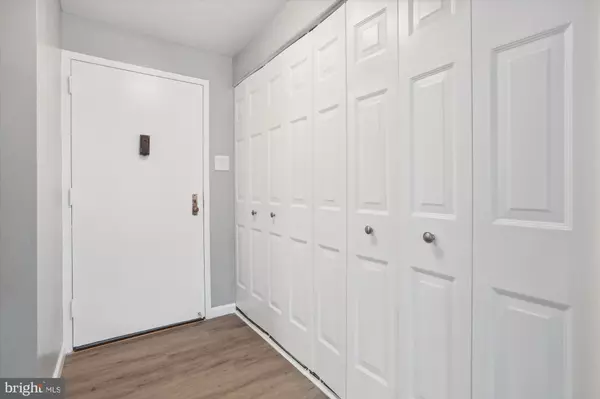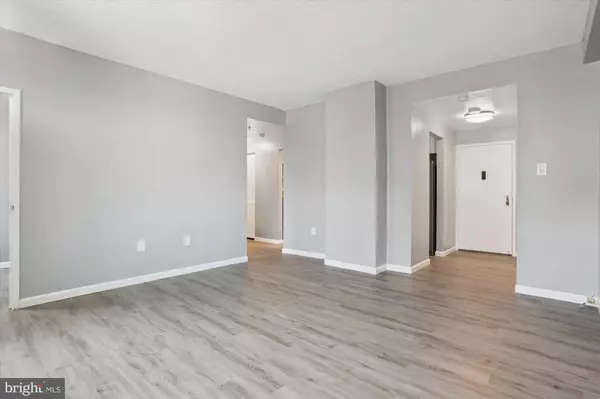
28 ALLEGHENY AVE #806 Towson, MD 21204
2 Beds
1 Bath
828 SqFt
UPDATED:
12/09/2024 03:21 PM
Key Details
Property Type Condo
Sub Type Condo/Co-op
Listing Status Pending
Purchase Type For Rent
Square Footage 828 sqft
Subdivision Penthouse Condominiums
MLS Listing ID MDBC2108474
Style Traditional
Bedrooms 2
Full Baths 1
HOA Y/N N
Abv Grd Liv Area 828
Originating Board BRIGHT
Year Built 1976
Property Description
Location
State MD
County Baltimore
Zoning .
Rooms
Other Rooms Living Room, Bedroom 2, Kitchen, Bedroom 1, Bathroom 1
Main Level Bedrooms 2
Interior
Interior Features Entry Level Bedroom, Kitchen - Table Space, Sprinkler System, Bathroom - Tub Shower, Family Room Off Kitchen, Floor Plan - Traditional, Kitchen - Eat-In, Bathroom - Soaking Tub, Upgraded Countertops
Hot Water Electric
Heating Wall Unit
Cooling Wall Unit
Flooring Engineered Wood, Laminate Plank
Equipment Dishwasher, Dryer - Electric, Microwave, Oven/Range - Electric, Refrigerator, Washer
Furnishings No
Fireplace N
Appliance Dishwasher, Dryer - Electric, Microwave, Oven/Range - Electric, Refrigerator, Washer
Heat Source Electric
Laundry Dryer In Unit, Washer In Unit
Exterior
Utilities Available Cable TV Available
Amenities Available Common Grounds, Concierge, Elevator, Exercise Room, Game Room, Library, Picnic Area, Pool - Outdoor, Security
Water Access N
Accessibility Elevator
Garage N
Building
Story 1
Unit Features Hi-Rise 9+ Floors
Sewer Public Sewer
Water Public
Architectural Style Traditional
Level or Stories 1
Additional Building Above Grade, Below Grade
New Construction N
Schools
School District Baltimore County Public Schools
Others
Pets Allowed Y
HOA Fee Include Alarm System,Common Area Maintenance,Custodial Services Maintenance,Ext Bldg Maint,Insurance,Management,Pool(s),Reserve Funds,Sewer,Snow Removal,Trash,Water
Senior Community No
Tax ID 04091700006638
Ownership Other
Miscellaneous Water,Trash Removal,Sewer
Security Features Desk in Lobby,Exterior Cameras,Fire Detection System,Intercom,Main Entrance Lock,Monitored,Security Gate,Smoke Detector,Sprinkler System - Indoor,Surveillance Sys
Pets Allowed Case by Case Basis, Size/Weight Restriction







