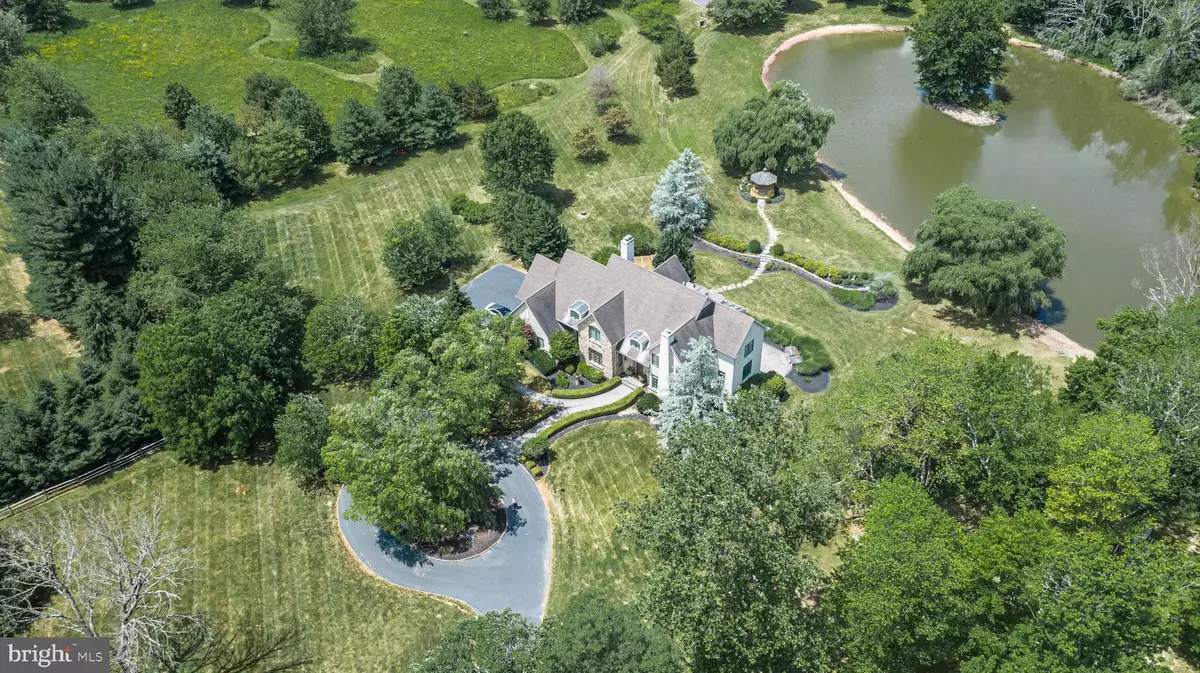
3380 INDIAN SPRINGS RD Doylestown, PA 18902
4 Beds
5 Baths
6,167 SqFt
UPDATED:
10/04/2024 04:09 AM
Key Details
Property Type Single Family Home
Sub Type Detached
Listing Status Active
Purchase Type For Sale
Square Footage 6,167 sqft
Price per Sqft $420
Subdivision Indian Springs
MLS Listing ID PABU2080198
Style Other
Bedrooms 4
Full Baths 4
Half Baths 1
HOA Fees $276/ann
HOA Y/N Y
Abv Grd Liv Area 4,807
Originating Board BRIGHT
Year Built 2002
Annual Tax Amount $22,056
Tax Year 2024
Lot Size 10.165 Acres
Acres 10.17
Lot Dimensions 0.00 x 0.00
Property Description
Location
State PA
County Bucks
Area Buckingham Twp (10106)
Zoning AO
Rooms
Basement Fully Finished, Interior Access, Outside Entrance, Windows, Walkout Level
Interior
Interior Features Bar, Bathroom - Walk-In Shower, Bathroom - Soaking Tub, Breakfast Area, Built-Ins, Combination Dining/Living, Chair Railings, Combination Kitchen/Dining, Combination Kitchen/Living, Crown Moldings, Dining Area, Family Room Off Kitchen, Floor Plan - Open, Formal/Separate Dining Room, Kitchen - Eat-In, Kitchen - Gourmet, Kitchen - Island, Kitchen - Table Space, Pantry, Primary Bath(s), Recessed Lighting, Upgraded Countertops, Wainscotting, Walk-in Closet(s), Wine Storage, Wood Floors
Hot Water Propane
Heating Forced Air
Cooling Central A/C
Fireplaces Number 4
Fireplaces Type Gas/Propane, Electric
Fireplace Y
Heat Source Propane - Leased, Electric
Laundry Main Floor
Exterior
Exterior Feature Deck(s), Patio(s)
Garage Garage - Side Entry, Inside Access
Garage Spaces 3.0
Waterfront N
Water Access N
View Garden/Lawn, Pond
Accessibility None
Porch Deck(s), Patio(s)
Parking Type Driveway, Attached Garage
Attached Garage 3
Total Parking Spaces 3
Garage Y
Building
Story 2
Foundation Other
Sewer On Site Septic
Water Well
Architectural Style Other
Level or Stories 2
Additional Building Above Grade, Below Grade
New Construction N
Schools
Elementary Schools Cold Spring
School District Central Bucks
Others
Senior Community No
Tax ID 06-006-039-003
Ownership Fee Simple
SqFt Source Assessor
Special Listing Condition Standard







