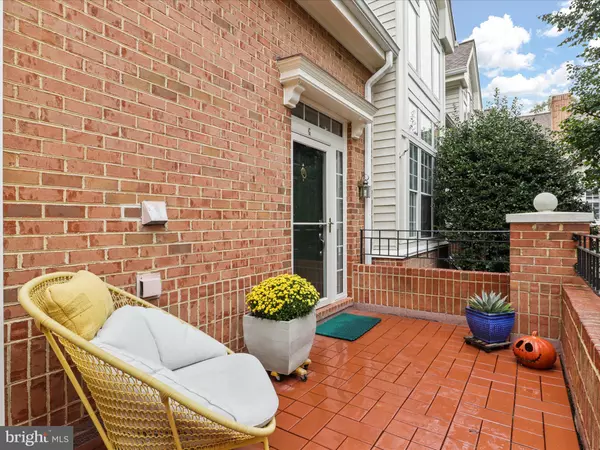
7023 HAYCOCK RD #707 Falls Church, VA 22043
2 Beds
3 Baths
2,042 SqFt
UPDATED:
10/10/2024 02:05 AM
Key Details
Property Type Condo
Sub Type Condo/Co-op
Listing Status Under Contract
Purchase Type For Sale
Square Footage 2,042 sqft
Price per Sqft $384
Subdivision Gates Of Westfalls
MLS Listing ID VAFX2202546
Style Contemporary
Bedrooms 2
Full Baths 2
Half Baths 1
Condo Fees $991/mo
HOA Y/N N
Abv Grd Liv Area 2,042
Originating Board BRIGHT
Year Built 1994
Annual Tax Amount $7,713
Tax Year 2024
Property Description
The luxurious primary bath comes complete with a self-cleaning shower door, anti-fog mirrors, heated towel rack and a soaking tub. The main level primary bedroom is light and bright and has a large walk-in closet complete with built ins.
The kitchen has stainless steel appliances, granite counters and updated cabinetry with a breakfast nook. Generous sized family room, Wood floors and an oversized brick-style patio comes too!! Its like having another room in the great outdoors. A second bedroom and full bath on the upper level. The loft adds so much more space w/built-in bookshelves.
Don't forget to check out the nearby Farmer's Market each Saturday that has dozen's of vendors. Treat yourself to dinner at one of the award winning restaurants in Falls Church including - Ellie Bird & Nue. Enjoy a coffee at Rare Bird or Northside Social!
Close to I-66, I-495 and all the other major commuter routes.. you don't want to miss this one!! Wow, just Wow!! It's a 10 +++
Unit is marked G, not 707.
Location
State VA
County Fairfax
Zoning 216
Rooms
Other Rooms Living Room, Dining Room, Primary Bedroom, Bedroom 2, Kitchen, Family Room, Loft, Utility Room
Main Level Bedrooms 1
Interior
Interior Features Built-Ins, Bathroom - Walk-In Shower, Entry Level Bedroom, Floor Plan - Open, Kitchen - Gourmet, Kitchen - Island, Primary Bath(s)
Hot Water Natural Gas
Heating Central
Cooling Ceiling Fan(s), Central A/C
Fireplaces Number 1
Equipment Built-In Microwave, Washer, Dryer, Dishwasher, Disposal, Humidifier, Refrigerator, Icemaker, Stove
Fireplace Y
Appliance Built-In Microwave, Washer, Dryer, Dishwasher, Disposal, Humidifier, Refrigerator, Icemaker, Stove
Heat Source Natural Gas
Exterior
Exterior Feature Porch(es), Patio(s)
Garage Covered Parking, Underground
Garage Spaces 2.0
Parking On Site 2
Amenities Available None
Waterfront N
Water Access N
Accessibility None
Porch Porch(es), Patio(s)
Parking Type Parking Lot, Parking Garage
Total Parking Spaces 2
Garage Y
Building
Story 2
Unit Features Garden 1 - 4 Floors
Sewer Public Sewer
Water Public
Architectural Style Contemporary
Level or Stories 2
Additional Building Above Grade, Below Grade
New Construction N
Schools
Elementary Schools Haycock
Middle Schools Longfellow
High Schools Mclean
School District Fairfax County Public Schools
Others
Pets Allowed Y
HOA Fee Include Common Area Maintenance,Management,Snow Removal,Trash,Insurance
Senior Community No
Tax ID 0404 40 0707
Ownership Condominium
Special Listing Condition Standard
Pets Description Case by Case Basis







