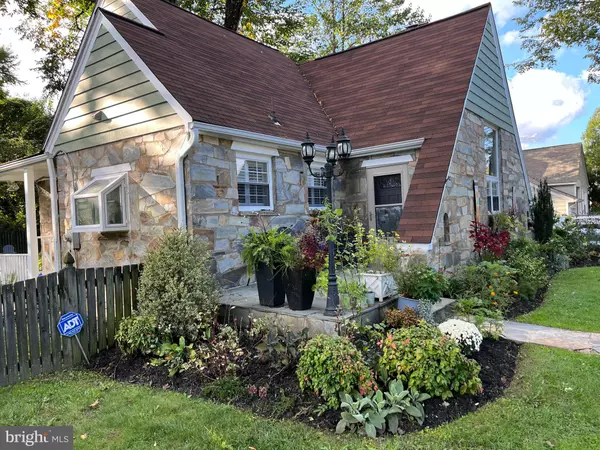
2764 SUMMERFIELD RD Falls Church, VA 22042
3 Beds
2 Baths
1,790 SqFt
UPDATED:
10/13/2024 04:36 PM
Key Details
Property Type Single Family Home
Sub Type Detached
Listing Status Coming Soon
Purchase Type For Sale
Square Footage 1,790 sqft
Price per Sqft $458
Subdivision Mason Terrace
MLS Listing ID VAFX2206212
Style Cape Cod
Bedrooms 3
Full Baths 2
HOA Y/N N
Abv Grd Liv Area 1,422
Originating Board BRIGHT
Year Built 1937
Annual Tax Amount $9,058
Tax Year 2024
Lot Size 0.288 Acres
Acres 0.29
Property Description
The inviting front entrance features a stone sidewalk, lush landscaping, and a welcoming flagstone patio, setting the tone for this special home.
Upon entering, you’ll be greeted by a bright, open living area with cathedral ceilings, recessed lighting, hardwood flooring, and a striking stone fireplace. The main level includes a kitchen and dining area that flow seamlessly into the living room, along with two bedrooms, a full bathroom, and a spacious laundry area with extra cabinetry for storage. The kitchen boasts maple cabinets, granite countertops, and a sunlit garden window, perfect for your indoor plants. Upstairs, the primary bedroom offers built-ins and generous closet space, while the renovated primary bathroom has a spa-like feel, featuring a glass-enclosed shower with a rain showerhead, seating area, double vanity, and additional built-ins.
The finished basement provides a great rec room, adding extra living space.
This home is conveniently located close to all that Falls Church has to offer.
Location
State VA
County Fairfax
Zoning 140
Rooms
Other Rooms Game Room
Basement Fully Finished, Interior Access, Outside Entrance, Walkout Stairs, Partial
Main Level Bedrooms 2
Interior
Interior Features Attic, Bathroom - Walk-In Shower, Bathroom - Tub Shower, Carpet, Ceiling Fan(s), Combination Kitchen/Dining, Floor Plan - Open, Primary Bath(s), Recessed Lighting, Window Treatments, Wood Floors
Hot Water Electric
Heating Heat Pump - Electric BackUp
Cooling Heat Pump(s), Central A/C
Flooring Luxury Vinyl Plank, Solid Hardwood, Tile/Brick
Fireplaces Number 1
Fireplaces Type Stone
Equipment Dishwasher, Disposal, Dryer - Electric, Dryer - Front Loading, Extra Refrigerator/Freezer, Oven/Range - Electric, Refrigerator, Washer - Front Loading, Water Heater
Furnishings No
Fireplace Y
Window Features Double Hung,Double Pane
Appliance Dishwasher, Disposal, Dryer - Electric, Dryer - Front Loading, Extra Refrigerator/Freezer, Oven/Range - Electric, Refrigerator, Washer - Front Loading, Water Heater
Heat Source Electric
Laundry Main Floor
Exterior
Exterior Feature Patio(s), Deck(s)
Garage Spaces 2.0
Fence Wood
Utilities Available Cable TV Available
Waterfront N
Water Access N
View Garden/Lawn
Roof Type Shingle
Accessibility 2+ Access Exits
Porch Patio(s), Deck(s)
Parking Type Driveway, On Street
Total Parking Spaces 2
Garage N
Building
Lot Description Corner, Rear Yard
Story 1.5
Foundation Concrete Perimeter
Sewer Public Sewer
Water Public
Architectural Style Cape Cod
Level or Stories 1.5
Additional Building Above Grade, Below Grade
Structure Type Cathedral Ceilings,Dry Wall,Paneled Walls
New Construction N
Schools
School District Fairfax County Public Schools
Others
Senior Community No
Tax ID 0502 06 0323
Ownership Fee Simple
SqFt Source Assessor
Special Listing Condition Standard







