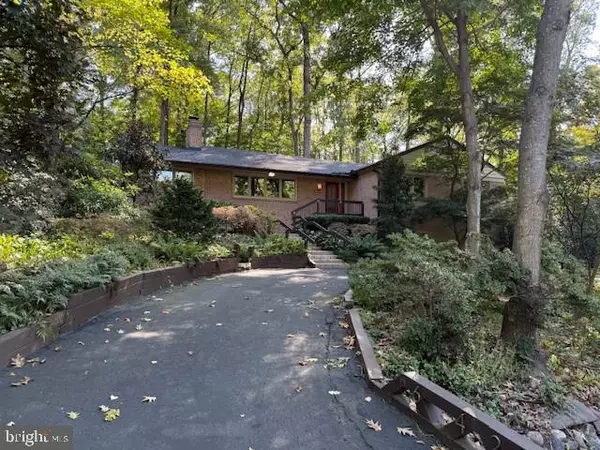
6423 CAVALIER CORRIDOR Falls Church, VA 22044
4 Beds
3 Baths
3,185 SqFt
UPDATED:
10/17/2024 07:12 PM
Key Details
Property Type Single Family Home
Sub Type Detached
Listing Status Coming Soon
Purchase Type For Sale
Square Footage 3,185 sqft
Price per Sqft $345
Subdivision Barcroft Lake Shores
MLS Listing ID VAFX2204378
Style Mid-Century Modern,Raised Ranch/Rambler
Bedrooms 4
Full Baths 3
HOA Fees $495/ann
HOA Y/N Y
Abv Grd Liv Area 1,970
Originating Board BRIGHT
Year Built 1958
Annual Tax Amount $13,557
Tax Year 2024
Lot Size 0.345 Acres
Acres 0.35
Property Description
Newer roof with oversized gutters (with gutter protection) and downspouts. Updated siding too. 3 Chimney Caps. Nice windows and updated front door entrance with side light and upgraded lockset. Sunroom has LED lighting and nice floor tile. Screens for Sunroom are stored in the storage area next to it. Both sets of SGD are 8 feet. Hardwood floors are gorgeous (refinished within the last 3 to 5 years). Flood lights around the whole house. Natural gas connection for gas grill in back of home (grill conveys). Bookcases on both sides of FP in Family Room convey. Pull down stairs to attic. 2 thermostically controlled attic fans. Underground utilities coming into the house. Programmable thermostat. Water filter in kitchen. Hot water dispenser at kitchen sink. Ice maker at refrigerator. Stone countertops in kitchen. Exhaust fan for cooktop. Shelf microwave conveys. Freezer conveys. Tuner/amplifier and flat screen TV in Family Room conveys. Both gas FP's have mantles. Hearth at FP in Rec Room. Various landscape irrigation and lighting conveys "As Is". Carbon Monoxide Detectors on each floor (Plug in type). Interior paint is nice. There is a chairlift which owners will have removed prior to closing. This is a nice home.
Location
State VA
County Fairfax
Zoning 120
Rooms
Basement Improved, Outside Entrance, Rear Entrance, Sump Pump, Walkout Level, Heated, Fully Finished, Full
Main Level Bedrooms 4
Interior
Interior Features Attic, Bathroom - Walk-In Shower, Bathroom - Tub Shower, Ceiling Fan(s), Floor Plan - Traditional, Formal/Separate Dining Room, Kitchen - Country, Kitchen - Table Space, Wood Floors
Hot Water Natural Gas
Heating Forced Air
Cooling Central A/C, Ceiling Fan(s)
Flooring Hardwood, Tile/Brick, Engineered Wood
Fireplaces Number 2
Fireplaces Type Fireplace - Glass Doors, Double Sided, Gas/Propane
Inclusions Flat screen TV in Family Room on 1st floor plus Tuner/Amplifier conveys.
Equipment Cooktop, Dishwasher, Disposal, Refrigerator, Washer, Dryer, Freezer
Fireplace Y
Window Features Casement,Double Pane,Sliding
Appliance Cooktop, Dishwasher, Disposal, Refrigerator, Washer, Dryer, Freezer
Heat Source Natural Gas
Laundry Has Laundry, Lower Floor, Dryer In Unit, Washer In Unit
Exterior
Exterior Feature Enclosed, Screened, Patio(s)
Garage Basement Garage, Garage - Side Entry, Garage Door Opener
Garage Spaces 10.0
Utilities Available Cable TV, Phone
Amenities Available Beach, Boat Ramp, Lake, Picnic Area, Water/Lake Privileges
Waterfront N
Water Access N
View Trees/Woods
Roof Type Architectural Shingle
Accessibility None
Porch Enclosed, Screened, Patio(s)
Parking Type Attached Garage, Driveway, On Street, Other
Attached Garage 2
Total Parking Spaces 10
Garage Y
Building
Lot Description Backs to Trees, Landscaping, Premium, Trees/Wooded
Story 2
Foundation Block
Sewer Public Sewer
Water Public
Architectural Style Mid-Century Modern, Raised Ranch/Rambler
Level or Stories 2
Additional Building Above Grade, Below Grade
New Construction N
Schools
Elementary Schools Sleepy Hollow
Middle Schools Glasgow
High Schools Justice
School District Fairfax County Public Schools
Others
Pets Allowed Y
Senior Community No
Tax ID 0611 11 0543
Ownership Fee Simple
SqFt Source Assessor
Security Features Smoke Detector,Carbon Monoxide Detector(s)
Acceptable Financing Cash, Conventional, VA, FHA
Horse Property N
Listing Terms Cash, Conventional, VA, FHA
Financing Cash,Conventional,VA,FHA
Special Listing Condition Standard
Pets Description No Pet Restrictions







