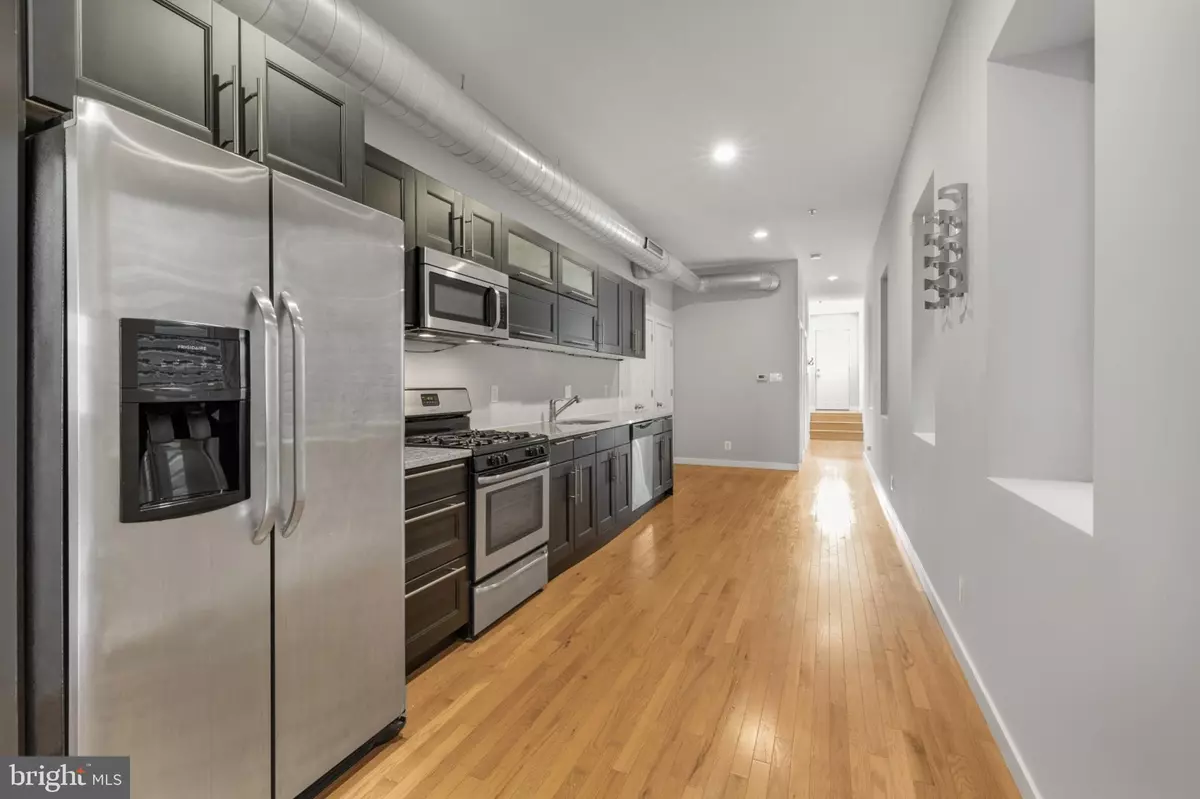
1112 SHACKAMAXON ST #B Philadelphia, PA 19125
2 Beds
2 Baths
1,006 SqFt
UPDATED:
11/22/2024 12:28 PM
Key Details
Property Type Condo
Sub Type Condo/Co-op
Listing Status Active
Purchase Type For Sale
Square Footage 1,006 sqft
Price per Sqft $402
Subdivision Fishtown
MLS Listing ID PAPH2407630
Style Other
Bedrooms 2
Full Baths 2
Condo Fees $267/mo
HOA Y/N N
Abv Grd Liv Area 1,006
Originating Board BRIGHT
Year Built 2014
Annual Tax Amount $1,468
Tax Year 2024
Lot Dimensions 0.00 x 0.00
Property Description
Location
State PA
County Philadelphia
Area 19125 (19125)
Zoning RSA5
Rooms
Main Level Bedrooms 2
Interior
Hot Water Other
Heating Other
Cooling Central A/C
Flooring Wood, Tile/Brick
Inclusions Appliances in as is condition
Equipment Range Hood, Refrigerator, Washer, Dryer, Dishwasher, Microwave, Disposal
Fireplace N
Appliance Range Hood, Refrigerator, Washer, Dryer, Dishwasher, Microwave, Disposal
Heat Source Natural Gas
Laundry Dryer In Unit, Washer In Unit
Exterior
Exterior Feature Deck(s)
Amenities Available None
Waterfront N
Water Access N
Accessibility Other
Porch Deck(s)
Garage N
Building
Story 3
Unit Features Garden 1 - 4 Floors
Sewer Public Sewer
Water Public
Architectural Style Other
Level or Stories 3
Additional Building Above Grade, Below Grade
New Construction N
Schools
School District The School District Of Philadelphia
Others
Pets Allowed Y
HOA Fee Include Other
Senior Community No
Tax ID 888180984
Ownership Condominium
Special Listing Condition Standard
Pets Description Cats OK, Dogs OK







