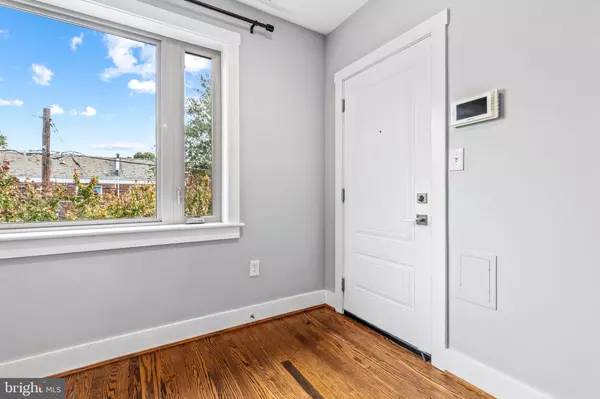
4000 8TH ST NE #4 Washington, DC 20017
1 Bed
1 Bath
763 SqFt
UPDATED:
11/14/2024 02:15 PM
Key Details
Property Type Condo
Sub Type Condo/Co-op
Listing Status Active
Purchase Type For Sale
Square Footage 763 sqft
Price per Sqft $537
Subdivision Brookland
MLS Listing ID DCDC2164762
Style Federal
Bedrooms 1
Full Baths 1
Condo Fees $288/mo
HOA Y/N N
Abv Grd Liv Area 763
Originating Board BRIGHT
Year Built 1939
Annual Tax Amount $4,268
Tax Year 2016
Property Description
Be sure not to miss views of the Basilica from the back room of the unit! Its expansive bank of windows overlooks the lush, fenced-in communal backyard, perfect for relaxing with pets and friends. Bring your gardening gloves to harvest basil and prune tomatoes, then relax with a cold drink on the patio complete with grill and picnic table seating.
On the lower level of the secure building, simply walk down the stairs to stash your bike and gardening tools and access your private 5' x 7' (est.) storage unit. Professionally maintained, this pet-friendly, 13-unit FHA-approved condominium maintains solid reserves and has an incredibly low monthly HOA of $288. Parking is Walking distance to Brookland/CUA Metro Station, Monroe Street Market, numerous award-winning restaurants, grocers, and two universities. Just a few blocks away is Turkey Thicket Recreation Center, complete with outdoor track, basketball courts, tennis courts, and playground, as well as a fantastic gym and indoor pool - free to all neighborhood residents to enjoy!
Location
State DC
County Washington
Zoning SEE ZONING MAP
Rooms
Main Level Bedrooms 1
Interior
Interior Features Dining Area, Wood Floors, Floor Plan - Traditional
Hot Water Natural Gas
Heating Forced Air
Cooling Central A/C
Equipment Dishwasher, Disposal, Icemaker, Microwave, Oven/Range - Gas, Dryer - Front Loading, Washer - Front Loading, Intercom
Fireplace N
Appliance Dishwasher, Disposal, Icemaker, Microwave, Oven/Range - Gas, Dryer - Front Loading, Washer - Front Loading, Intercom
Heat Source Natural Gas
Exterior
Amenities Available Common Grounds, Storage Bin
Water Access N
Accessibility None
Garage N
Building
Story 1
Unit Features Garden 1 - 4 Floors
Sewer Public Sewer
Water Public
Architectural Style Federal
Level or Stories 1
Additional Building Above Grade
New Construction N
Schools
School District District Of Columbia Public Schools
Others
Pets Allowed Y
HOA Fee Include Water,Sewer
Senior Community No
Tax ID 3817//2028
Ownership Condominium
Special Listing Condition Standard
Pets Description Number Limit, Case by Case Basis







