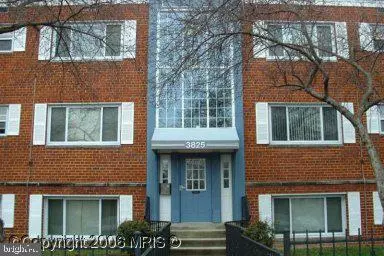
7884 HUGUENOT CT Severn, MD 21144
4 Beds
3 Baths
2,101 SqFt
UPDATED:
11/20/2024 04:40 AM
Key Details
Property Type Single Family Home
Sub Type Detached
Listing Status Pending
Purchase Type For Rent
Square Footage 2,101 sqft
Subdivision The Provinces
MLS Listing ID MDAA2098136
Style Colonial
Bedrooms 4
Full Baths 2
Half Baths 1
Abv Grd Liv Area 2,101
Originating Board BRIGHT
Year Built 1973
Lot Size 8,807 Sqft
Acres 0.2
Property Description
Welcome to 7884 Huguenot Ct, Severn, MD! This spacious and inviting home offers 4 bedrooms, 2.5 baths, and a fully fenced backyard, perfect for both entertaining and relaxing. The property features a generous driveway with two parking spaces, a gas water heater and dryer, and low average monthly utility costs.
Rental Details:
Monthly Rent: $2,850
Security Deposit: One month’s rent due at signing
Available Move-In Date: November 1, 2024
Pets: Considered on a case-by-case basis with a $250 deposit
Lease Terms: 12 months minimum, 5-day grace period for rent payment, with a 5% late fee
Home Features:
Bedrooms/Bathrooms: 4 beds, 2.5 baths
Parking: Driveway with space for two vehicles
Utilities: Tenant responsible for gas/electric ($120/month average) and water (averages $60/quarter)
Lawn Care: Tenant responsible for maintenance
Pet Policy: Fully fenced backyard, though larger dogs may jump fence
Additional Information:
Maintenance: Tenant handles minor repairs; repeat issues covered after deductible
Inspections: Routine inspection every 6 months with 24-hour written notice
Painting: Tenants may repaint, but original color must be restored at move-out
Payments: Set up for autopay into landlord’s account
Please note: minor repairs are currently being addressed in the home, such as floor molding being installed. Light paint touch-ups.
Don’t miss the opportunity to make this beautiful home yours! Contact us today for a viewing and secure your next home in Severn, MD!
Location
State MD
County Anne Arundel
Zoning R5
Interior
Hot Water Natural Gas
Heating Central, Forced Air
Cooling Central A/C
Fireplace N
Heat Source Natural Gas
Exterior
Garage Oversized
Garage Spaces 2.0
Waterfront N
Water Access N
Accessibility None
Attached Garage 2
Total Parking Spaces 2
Garage Y
Building
Story 2
Foundation Slab
Sewer Public Sewer
Water Public
Architectural Style Colonial
Level or Stories 2
Additional Building Above Grade, Below Grade
New Construction N
Schools
School District Anne Arundel County Public Schools
Others
Pets Allowed Y
Senior Community No
Tax ID 020460504123805
Ownership Other
SqFt Source Assessor
Pets Description Case by Case Basis, Pet Addendum/Deposit



