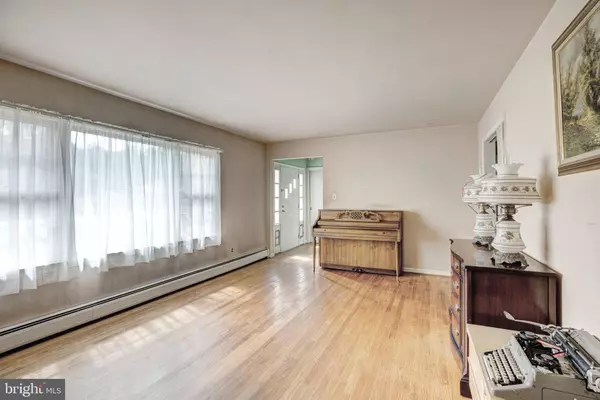
18106 CENTRAL AVE Bowie, MD 20716
3 Beds
2 Baths
1,389 SqFt
UPDATED:
11/13/2024 02:51 PM
Key Details
Property Type Single Family Home
Sub Type Detached
Listing Status Under Contract
Purchase Type For Sale
Square Footage 1,389 sqft
Price per Sqft $287
Subdivision None Available
MLS Listing ID MDPG2130546
Style Ranch/Rambler
Bedrooms 3
Full Baths 1
Half Baths 1
HOA Y/N N
Abv Grd Liv Area 1,389
Originating Board BRIGHT
Year Built 1961
Annual Tax Amount $5,735
Tax Year 2025
Lot Size 0.500 Acres
Acres 0.5
Property Description
Location
State MD
County Prince Georges
Zoning R
Rooms
Basement Unfinished, Space For Rooms
Main Level Bedrooms 3
Interior
Hot Water Electric
Heating Forced Air
Cooling None
Fireplaces Number 1
Fireplace Y
Heat Source Oil
Exterior
Garage Garage - Front Entry
Garage Spaces 2.0
Waterfront N
Water Access N
Accessibility Other
Attached Garage 2
Total Parking Spaces 2
Garage Y
Building
Story 2
Foundation Block
Sewer Private Septic Tank
Water Well
Architectural Style Ranch/Rambler
Level or Stories 2
Additional Building Above Grade, Below Grade
New Construction N
Schools
School District Prince George'S County Public Schools
Others
Senior Community No
Tax ID 17070659037
Ownership Fee Simple
SqFt Source Assessor
Special Listing Condition Standard







