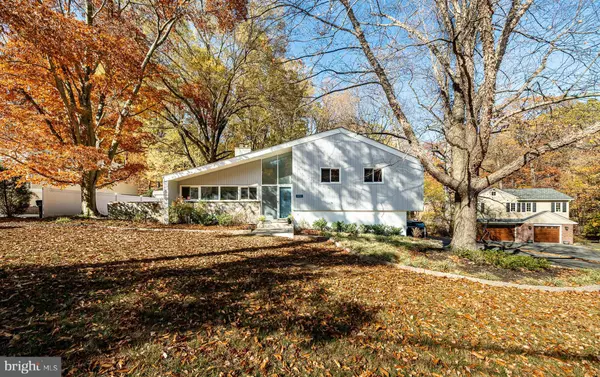
573 UPPER WEADLEY RD Wayne, PA 19087
4 Beds
4 Baths
3,308 SqFt
UPDATED:
11/10/2024 12:30 AM
Key Details
Property Type Single Family Home
Sub Type Detached
Listing Status Active
Purchase Type For Sale
Square Footage 3,308 sqft
Price per Sqft $347
Subdivision Strafford Village
MLS Listing ID PACT2086098
Style A-Frame,Contemporary
Bedrooms 4
Full Baths 3
Half Baths 1
HOA Y/N N
Abv Grd Liv Area 2,908
Originating Board BRIGHT
Year Built 1956
Annual Tax Amount $9,088
Tax Year 2023
Lot Size 0.679 Acres
Acres 0.68
Lot Dimensions 0.00 x 0.00
Property Description
There is a primary suite on the main level. Tons of light, hi hats walk in closet and a beautiful bathroom with tile flooring, frameless walk in shower, double sinks with granite countertops. The upper level has 3 additional bedrooms, one could be a primary suite on the 2nd floor. The other bedrooms are good sized with plenty of closet space.There is a flex room on the lower level currently being used as a pilates studio. There is outside access to the side of the house.
The back yard is fenced in with a small deck for your grill. There is unfinished attic space for storage.
This house is so refreshing and just so lovely. Some upgrades, New HVAC, fence, custom shelving in some of the closets, bathroom shower door, new lighting, new Hot water heater, toilets, and plumbing fixtures and security system
Professional photos will be uploaded by the end of the week.
Location
State PA
County Chester
Area Tredyffrin Twp (10343)
Zoning R10
Rooms
Basement Outside Entrance, Partially Finished, Side Entrance, Walkout Level
Main Level Bedrooms 1
Interior
Interior Features Bathroom - Walk-In Shower, Dining Area, Entry Level Bedroom, Floor Plan - Open, Kitchen - Eat-In, Primary Bath(s), Recessed Lighting, Upgraded Countertops, Walk-in Closet(s)
Hot Water Natural Gas
Heating Heat Pump(s)
Cooling Central A/C
Flooring Ceramic Tile, Hardwood
Fireplaces Number 1
Fireplaces Type Stone
Equipment Disposal, Dryer, ENERGY STAR Dishwasher, ENERGY STAR Clothes Washer, ENERGY STAR Refrigerator, Oven - Self Cleaning, Stainless Steel Appliances, Washer
Furnishings No
Fireplace Y
Appliance Disposal, Dryer, ENERGY STAR Dishwasher, ENERGY STAR Clothes Washer, ENERGY STAR Refrigerator, Oven - Self Cleaning, Stainless Steel Appliances, Washer
Heat Source Electric
Laundry Lower Floor
Exterior
Garage Garage - Side Entry, Inside Access
Garage Spaces 6.0
Utilities Available Cable TV
Water Access N
View Trees/Woods
Accessibility None
Attached Garage 2
Total Parking Spaces 6
Garage Y
Building
Story 2
Foundation Block
Sewer Public Sewer
Water Public
Architectural Style A-Frame, Contemporary
Level or Stories 2
Additional Building Above Grade, Below Grade
New Construction N
Schools
High Schools Conestoga
School District Tredyffrin-Easttown
Others
Pets Allowed Y
Senior Community No
Tax ID 43-06P-0016
Ownership Fee Simple
SqFt Source Assessor
Acceptable Financing Cash, Conventional
Horse Property N
Listing Terms Cash, Conventional
Financing Cash,Conventional
Special Listing Condition Standard
Pets Description No Pet Restrictions







