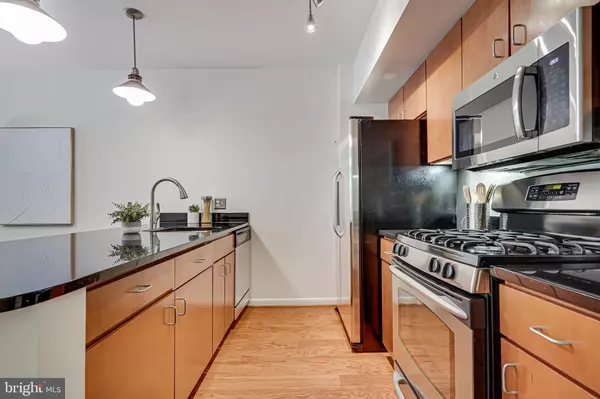
1001 L ST NW #205 Washington, DC 20001
2 Beds
2 Baths
935 SqFt
UPDATED:
11/14/2024 02:41 PM
Key Details
Property Type Condo
Sub Type Condo/Co-op
Listing Status Active
Purchase Type For Sale
Square Footage 935 sqft
Price per Sqft $596
Subdivision Logan/Shaw
MLS Listing ID DCDC2168666
Style Contemporary
Bedrooms 2
Full Baths 2
Condo Fees $838/mo
HOA Y/N N
Abv Grd Liv Area 935
Originating Board BRIGHT
Year Built 2004
Annual Tax Amount $5,351
Tax Year 2023
Property Description
The modern kitchen has stainless steel appliances, stone countertops, and tons of storage including a kitchen pantry, with a great peninsula for cooking/prep space and serving. The open concept flow from kitchen to dining to living room has space for a large dining table and a sectional sofa for entertaining. The living room also has a lot of large windows letting in amazing light throughout the space.
The primary is a full suite with large windows, walk in-closet, en suite bath with a vanity area, and bath/shower combo with additional storage as well! It’s also super bright with multiple large windows and on the opposite side of the condo as the second bedroom for privacy.
The 2nd bedroom can be a guest room or office (doesn’t have a window) with a good size closet, and having the 2nd full bath means guests can easily stay with you. There’s also ample storage with the living room closets, a kitchen pantry, bathroom linen closets & a washer/dryer in unit. New hardwoods throughout the living areas and new carpets in the bedroom. HVAC replaced in 2019.
Residents of the building enjoy a concierge service Monday - Friday, a secure package room, a bike room, and an elevator for effortless access. The building also boasts a barbecue area, ideal for outdoor gatherings and entertaining. The condo comes with an assigned underground parking spot in the garage.
The location of the condo couldn’t be better, in the heart of Shaw, Mt Vernon, blocks to Logan Circle, City Center, and 14th st. There are so many highly rated restaurants like The Dabney, Petite Cerise, Cauza, and so many more as well as shops and boutiques all within minutes. The condo is also less than 0.5 miles away from the Mt Vernon Metro & the McPherson Square Metro, and several bus lines so you can easily commute all over town!
Location
State DC
County Washington
Zoning R
Rooms
Other Rooms Living Room, Dining Room, Primary Bedroom, Bedroom 2, Kitchen, Foyer, Primary Bathroom, Full Bath
Main Level Bedrooms 2
Interior
Interior Features Combination Dining/Living, Combination Kitchen/Dining, Dining Area, Floor Plan - Open, Kitchen - Gourmet, Pantry, Primary Bath(s), Walk-in Closet(s), Wood Floors, Intercom
Hot Water Natural Gas
Heating Forced Air
Cooling Central A/C
Equipment Stove, Microwave, Refrigerator, Icemaker, Dishwasher, Disposal, Washer, Dryer
Fireplace N
Appliance Stove, Microwave, Refrigerator, Icemaker, Dishwasher, Disposal, Washer, Dryer
Heat Source Natural Gas
Exterior
Garage Covered Parking
Garage Spaces 1.0
Parking On Site 1
Amenities Available Concierge, Elevator, Picnic Area
Water Access N
Accessibility Elevator
Total Parking Spaces 1
Garage Y
Building
Story 1
Unit Features Hi-Rise 9+ Floors
Sewer Public Sewer
Water Public
Architectural Style Contemporary
Level or Stories 1
Additional Building Above Grade, Below Grade
New Construction N
Schools
Elementary Schools Thomson
Middle Schools Francis - Stevens
High Schools Cardozo Education Campus
School District District Of Columbia Public Schools
Others
Pets Allowed Y
HOA Fee Include Water,Sewer,Common Area Maintenance,Insurance,Management,Reserve Funds,Snow Removal,Parking Fee
Senior Community No
Tax ID 0341//2121
Ownership Condominium
Acceptable Financing Cash, Conventional, VA
Listing Terms Cash, Conventional, VA
Financing Cash,Conventional,VA
Special Listing Condition Standard
Pets Description Cats OK, Dogs OK







