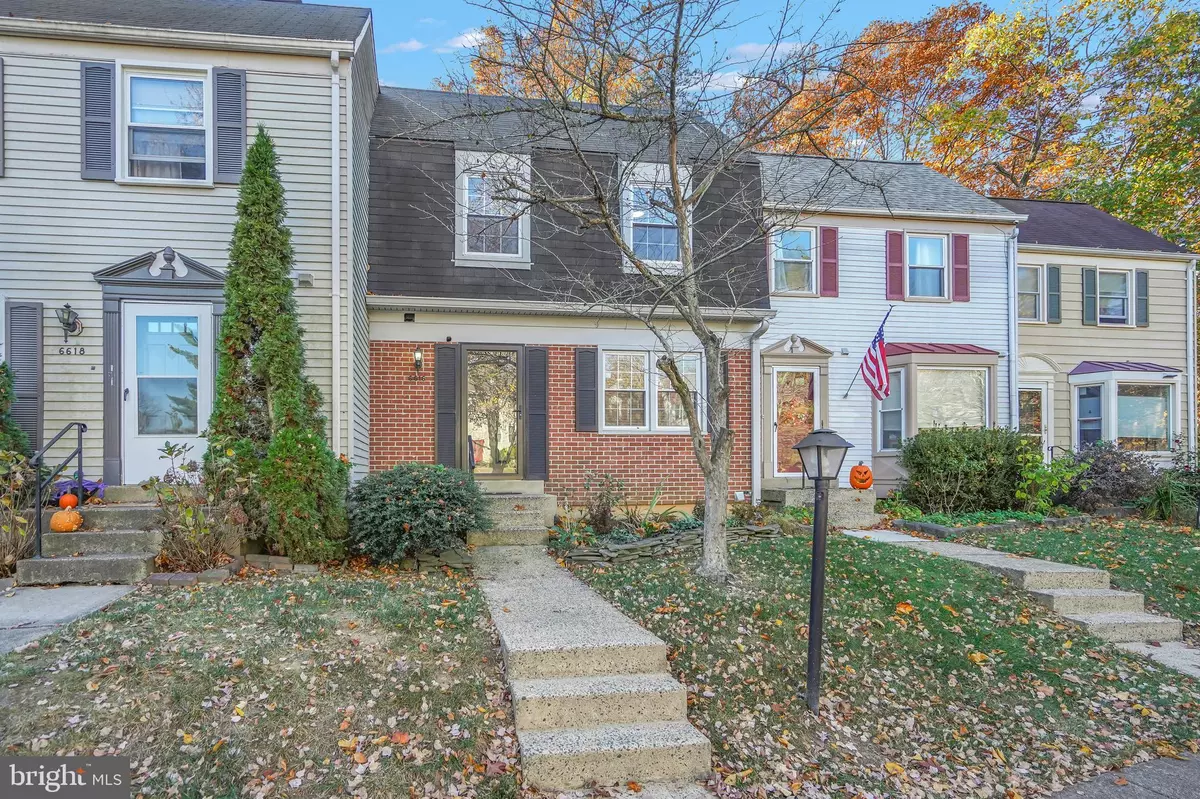
6616 BIRCHLEIGH WAY Alexandria, VA 22315
3 Beds
4 Baths
1,634 SqFt
UPDATED:
11/25/2024 07:04 PM
Key Details
Property Type Townhouse
Sub Type Interior Row/Townhouse
Listing Status Under Contract
Purchase Type For Sale
Square Footage 1,634 sqft
Price per Sqft $361
Subdivision Amberleigh
MLS Listing ID VAFX2210572
Style Colonial
Bedrooms 3
Full Baths 2
Half Baths 2
HOA Fees $311/qua
HOA Y/N Y
Abv Grd Liv Area 1,232
Originating Board BRIGHT
Year Built 1983
Annual Tax Amount $6,081
Tax Year 2024
Lot Size 1,624 Sqft
Acres 0.04
Property Description
Location
State VA
County Fairfax
Zoning 150
Rooms
Other Rooms Living Room, Dining Room, Primary Bedroom, Bedroom 2, Bedroom 3, Kitchen, Family Room, Laundry, Bathroom 2, Primary Bathroom, Half Bath
Basement Full, Connecting Stairway, Walkout Level, Windows, Partially Finished
Interior
Interior Features Attic, Attic/House Fan, Bathroom - Tub Shower, Bathroom - Walk-In Shower, Carpet, Ceiling Fan(s), Combination Kitchen/Dining, Primary Bath(s), Recessed Lighting
Hot Water Electric
Heating Forced Air
Cooling Ceiling Fan(s), Central A/C, Attic Fan
Fireplaces Number 1
Fireplaces Type Wood, Fireplace - Glass Doors, Mantel(s)
Equipment Built-In Microwave, Dishwasher, Disposal, Dryer, Oven/Range - Electric, Refrigerator, Stainless Steel Appliances, Washer
Fireplace Y
Window Features Wood Frame,Double Pane
Appliance Built-In Microwave, Dishwasher, Disposal, Dryer, Oven/Range - Electric, Refrigerator, Stainless Steel Appliances, Washer
Heat Source Electric
Laundry Lower Floor
Exterior
Exterior Feature Patio(s)
Fence Rear, Wood
Amenities Available Common Grounds, Dog Park, Jog/Walk Path, Tennis Courts, Tot Lots/Playground
Water Access N
View Trees/Woods
Roof Type Composite
Accessibility None
Porch Patio(s)
Garage N
Building
Lot Description Backs to Trees
Story 3
Foundation Concrete Perimeter
Sewer Public Sewer
Water Public
Architectural Style Colonial
Level or Stories 3
Additional Building Above Grade, Below Grade
New Construction N
Schools
Elementary Schools Island Creek
Middle Schools Hayfield Secondary School
High Schools Hayfield
School District Fairfax County Public Schools
Others
HOA Fee Include Trash,Snow Removal,Road Maintenance,Common Area Maintenance,Lawn Care Front,Management
Senior Community No
Tax ID 0904 10 0121
Ownership Fee Simple
SqFt Source Assessor
Security Features Smoke Detector,Sprinkler System - Indoor,Security System
Special Listing Condition Standard







