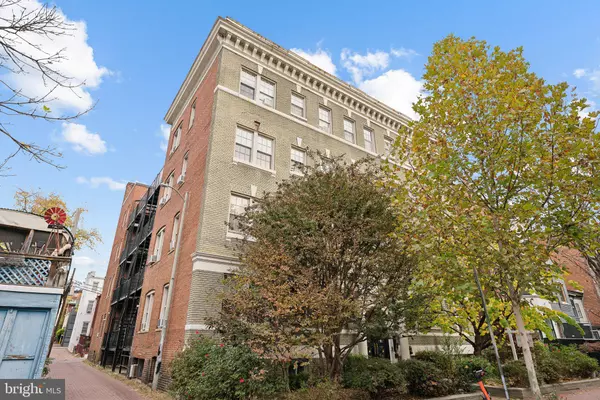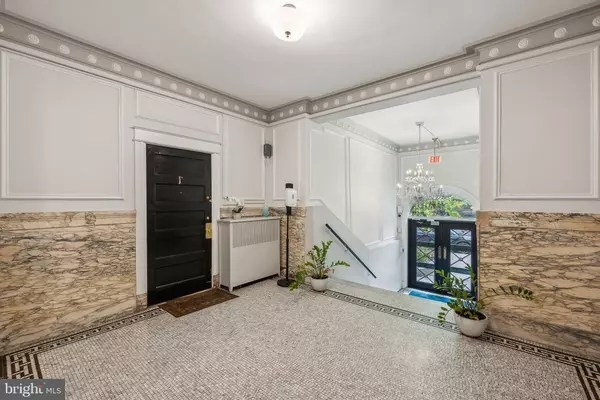
1833 S ST NW #43 Washington, DC 20009
1 Bed
1 Bath
528 SqFt
UPDATED:
11/21/2024 06:44 PM
Key Details
Property Type Condo
Sub Type Condo/Co-op
Listing Status Active
Purchase Type For Sale
Square Footage 528 sqft
Price per Sqft $634
Subdivision Dupont
MLS Listing ID DCDC2161008
Style Beaux Arts
Bedrooms 1
Full Baths 1
Condo Fees $403/mo
HOA Y/N N
Abv Grd Liv Area 528
Originating Board BRIGHT
Year Built 1916
Annual Tax Amount $2,542
Tax Year 2023
Property Description
The building features a laundry room, bike room, and this unit has its own storage space, ensuring all your needs are met. Pet lovers will be thrilled with the pet-friendly policy. Step outside to a shared balcony/fire escape space, perfect for a morning coffee or evening relaxation. So close to metro and bus lines, low monthly fees and a well-managed building!
Dupont Circle's vibrant energy is right at your doorstep, offering endless dining, shopping, and entertainment options. Whether you're a first-time buyer or looking for a pied-à-terre, this condo provides the ideal blend of location and lifestyle. Don’t miss the opportunity to make this your new home!
Location
State DC
County Washington
Zoning RA-2/DC
Rooms
Main Level Bedrooms 1
Interior
Interior Features Bathroom - Stall Shower, Ceiling Fan(s), Combination Dining/Living, Crown Moldings, Dining Area, Floor Plan - Open, Kitchen - Gourmet, Primary Bath(s), Walk-in Closet(s), Window Treatments, Wood Floors
Hot Water Natural Gas
Heating Radiator
Cooling Window Unit(s)
Equipment Built-In Microwave, Dishwasher, Disposal, Oven/Range - Gas, Refrigerator, Stove
Furnishings No
Fireplace N
Appliance Built-In Microwave, Dishwasher, Disposal, Oven/Range - Gas, Refrigerator, Stove
Heat Source Natural Gas
Laundry Common
Exterior
Exterior Feature Balcony
Amenities Available Extra Storage
Water Access N
Accessibility None
Porch Balcony
Garage N
Building
Story 1
Unit Features Garden 1 - 4 Floors
Sewer Public Sewer
Water Public
Architectural Style Beaux Arts
Level or Stories 1
Additional Building Above Grade, Below Grade
New Construction N
Schools
School District District Of Columbia Public Schools
Others
Pets Allowed Y
HOA Fee Include Common Area Maintenance,Ext Bldg Maint,Laundry,Management,Heat,Sewer,Water,Insurance,Reserve Funds,Snow Removal
Senior Community No
Tax ID 0132//2074
Ownership Condominium
Security Features Main Entrance Lock,Smoke Detector
Special Listing Condition Standard
Pets Description Cats OK, Dogs OK







