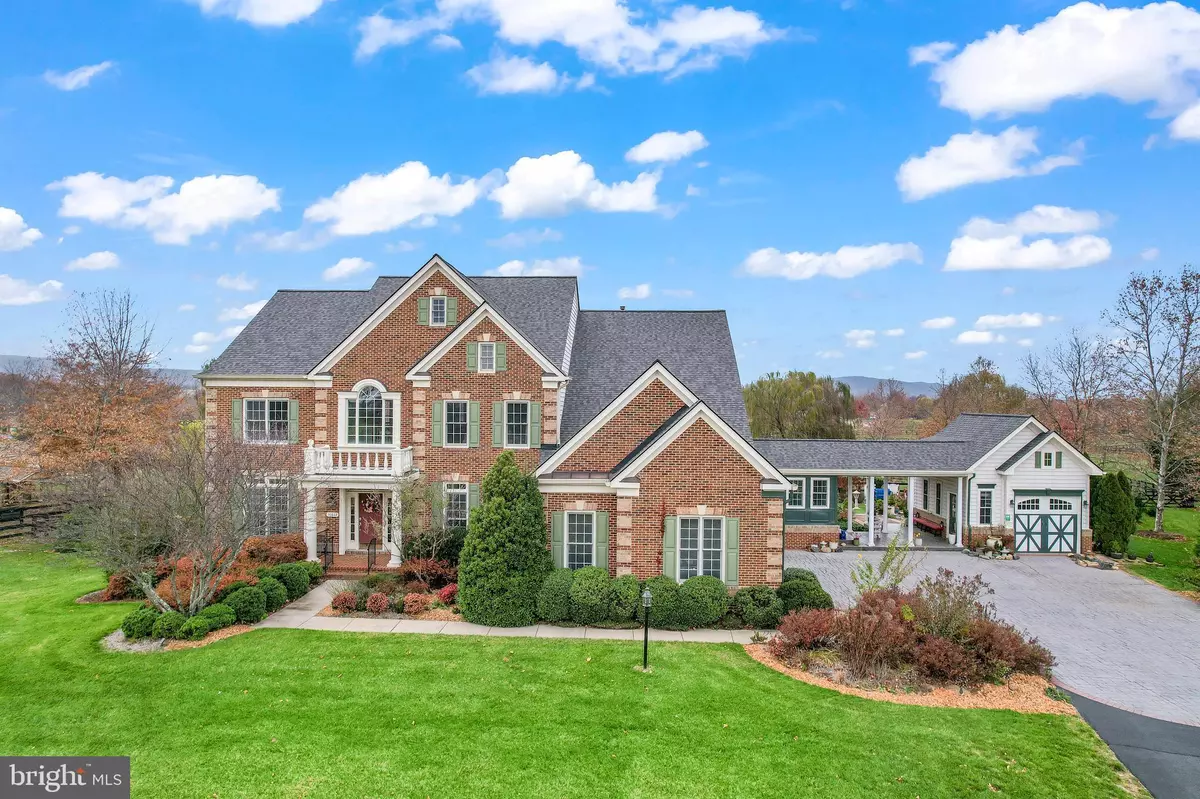16802 CHESTNUT OVERLOOK DR Purcellville, VA 20132
5 Beds
6 Baths
6,906 SqFt
UPDATED:
02/01/2025 03:15 PM
Key Details
Property Type Single Family Home
Sub Type Detached
Listing Status Under Contract
Purchase Type For Sale
Square Footage 6,906 sqft
Price per Sqft $228
Subdivision Chestnut Hills
MLS Listing ID VALO2084086
Style Colonial
Bedrooms 5
Full Baths 5
Half Baths 1
HOA Y/N N
Abv Grd Liv Area 4,826
Originating Board BRIGHT
Year Built 2006
Annual Tax Amount $10,415
Tax Year 2024
Lot Size 3.240 Acres
Acres 3.24
Property Sub-Type Detached
Property Description
*Upper Level Owner's suite with a private Veranda, sitting area and an expansive closet with custom built-ins.
*Lower Level Kitchenette and Dining as well as finished 5th bedroom and full bath
*Two complimentary water treatment systems in place * Rain Soft filtration system with a Kinetico softener and filtration system for whole-house water purification.
This home is an entertainer's dream, ideal for hosting guests or simply enjoying the tranquility.
Location
State VA
County Loudoun
Zoning JLMA3
Rooms
Basement Fully Finished, Outside Entrance
Interior
Interior Features Bar, Bathroom - Soaking Tub, Bathroom - Walk-In Shower, Breakfast Area, Built-Ins, Butlers Pantry, Dining Area, Double/Dual Staircase, Family Room Off Kitchen, Floor Plan - Traditional, Formal/Separate Dining Room, Floor Plan - Open, Kitchen - Eat-In, Kitchen - Gourmet, Kitchenette, Primary Bath(s), Pantry, Recessed Lighting, Upgraded Countertops, Walk-in Closet(s), Water Treat System, Window Treatments, Wood Floors, Other
Hot Water Propane
Heating Heat Pump(s)
Cooling Central A/C, Heat Pump(s)
Flooring Hardwood, Luxury Vinyl Plank
Fireplaces Number 1
Inclusions Home Theater
Equipment Built-In Microwave, Dryer, Washer, Cooktop, Dishwasher, Disposal, Refrigerator, Stove, Oven - Wall
Fireplace Y
Window Features Energy Efficient
Appliance Built-In Microwave, Dryer, Washer, Cooktop, Dishwasher, Disposal, Refrigerator, Stove, Oven - Wall
Heat Source Electric
Laundry Main Floor
Exterior
Exterior Feature Deck(s), Breezeway, Balcony
Parking Features Garage Door Opener
Garage Spaces 4.0
Fence Privacy
Water Access N
View Panoramic
Accessibility None
Porch Deck(s), Breezeway, Balcony
Attached Garage 4
Total Parking Spaces 4
Garage Y
Building
Lot Description Landscaping, Premium
Story 3
Foundation Concrete Perimeter
Sewer On Site Septic
Water Private, Well
Architectural Style Colonial
Level or Stories 3
Additional Building Above Grade, Below Grade
New Construction N
Schools
High Schools Woodgrove
School District Loudoun County Public Schools
Others
Senior Community No
Tax ID 486164666000
Ownership Fee Simple
SqFt Source Assessor
Special Listing Condition Standard
Virtual Tour https://my.matterport.com/show/?m=YpkgPXLGFUm






