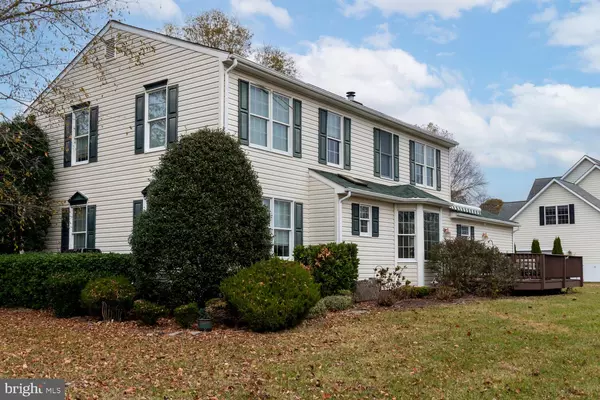
28461 WATERVIEW DR Easton, MD 21601
4 Beds
3 Baths
2,614 SqFt
UPDATED:
12/03/2024 06:19 PM
Key Details
Property Type Single Family Home
Sub Type Detached
Listing Status Active
Purchase Type For Sale
Square Footage 2,614 sqft
Price per Sqft $248
Subdivision Easton Club
MLS Listing ID MDTA2009422
Style Colonial
Bedrooms 4
Full Baths 2
Half Baths 1
HOA Fees $430/qua
HOA Y/N Y
Abv Grd Liv Area 2,614
Originating Board BRIGHT
Year Built 1995
Annual Tax Amount $4,409
Tax Year 2024
Lot Size 0.316 Acres
Acres 0.32
Property Description
Location
State MD
County Talbot
Zoning R
Direction North
Rooms
Other Rooms Living Room, Dining Room, Primary Bedroom, Sitting Room, Bedroom 2, Bedroom 3, Bedroom 4, Kitchen, Family Room, Foyer, Laundry, Utility Room, Primary Bathroom, Full Bath, Half Bath
Interior
Hot Water Electric
Heating Heat Pump - Electric BackUp
Cooling Central A/C, Heat Pump(s)
Flooring Carpet, Luxury Vinyl Tile, Wood
Fireplaces Number 1
Fireplaces Type Gas/Propane, Marble
Equipment Cooktop, Dishwasher, Dryer, Dryer - Front Loading, Oven/Range - Gas, Refrigerator
Furnishings No
Fireplace Y
Window Features Casement,Screens,Sliding,Vinyl Clad
Appliance Cooktop, Dishwasher, Dryer, Dryer - Front Loading, Oven/Range - Gas, Refrigerator
Heat Source Electric
Laundry Main Floor
Exterior
Exterior Feature Deck(s)
Parking Features Garage - Side Entry, Garage Door Opener
Garage Spaces 2.0
Utilities Available Cable TV, Natural Gas Available
Amenities Available Pool - Outdoor, Tennis Courts
Water Access N
View Pasture, Scenic Vista
Roof Type Architectural Shingle
Street Surface Black Top,Paved
Accessibility Level Entry - Main
Porch Deck(s)
Road Frontage City/County
Attached Garage 2
Total Parking Spaces 2
Garage Y
Building
Lot Description Corner
Story 2
Foundation Crawl Space
Sewer Public Sewer
Water Public
Architectural Style Colonial
Level or Stories 2
Additional Building Above Grade, Below Grade
Structure Type Dry Wall
New Construction N
Schools
School District Talbot County Public Schools
Others
HOA Fee Include Pool(s),Lawn Maintenance,Management,Reserve Funds
Senior Community No
Tax ID 2101080482
Ownership Fee Simple
SqFt Source Assessor
Security Features Non-Monitored
Acceptable Financing Cash, Conventional
Listing Terms Cash, Conventional
Financing Cash,Conventional
Special Listing Condition Standard







