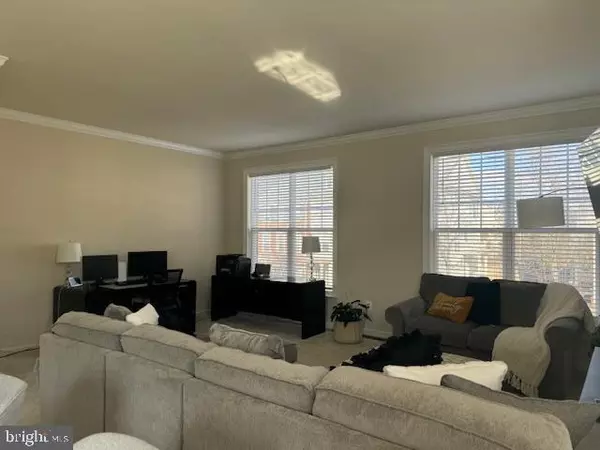11927 BENTON LAKE RD Bristow, VA 20136
3 Beds
4 Baths
1,924 SqFt
UPDATED:
02/22/2025 09:56 PM
Key Details
Property Type Townhouse
Sub Type End of Row/Townhouse
Listing Status Under Contract
Purchase Type For Rent
Square Footage 1,924 sqft
Subdivision Pembrooke/Victory Lakes
MLS Listing ID VAPW2087632
Style Colonial
Bedrooms 3
Full Baths 2
Half Baths 2
HOA Y/N Y
Abv Grd Liv Area 1,600
Originating Board BRIGHT
Year Built 2009
Lot Size 2,665 Sqft
Acres 0.06
Property Sub-Type End of Row/Townhouse
Property Description
Upper level Primary suite with vaulted ceilings, multiple windows, spacious closet and and en suite Bathroom with dual sink vanity, soaking bathtub and a shower stall. Did I say Light Filled again!!!
Two other Bedrooms with a hall bath and an upper level laundry for your convenience.
The lower level is just 3 or 4 steps from entry door. It is open and inviting with a marble faced gas fireplace and a walkout. Yes Light filled again and a lower level powder room too. Two Car garage and a spacious driveway in addition to plenty visitor's parking spaces which is generally a rare find in townhome communities. Quick access to shopping, entertainment and commuting routes. Neighborhood offers a community center, pool, Fitness center & more...
Tenant occupied. Showings during Open House times only as listed.
Location
State VA
County Prince William
Zoning R6
Rooms
Other Rooms Living Room, Dining Room, Primary Bedroom, Bedroom 2, Kitchen, Breakfast Room, Bedroom 1, Laundry, Recreation Room, Bathroom 1, Primary Bathroom
Basement Walkout Level, Fully Finished
Interior
Interior Features Bathroom - Soaking Tub, Bathroom - Walk-In Shower, Carpet, Dining Area, Floor Plan - Open, Wood Floors
Hot Water Natural Gas
Heating Forced Air
Cooling Central A/C
Flooring Carpet
Fireplaces Number 1
Fireplaces Type Fireplace - Glass Doors, Gas/Propane, Marble, Mantel(s)
Inclusions Refrigerator, Stove, Microwave, Dishwasher, Washer, Dryer
Equipment Built-In Microwave, Dishwasher, Disposal, Dryer, Exhaust Fan, Oven/Range - Gas, Refrigerator, Washer
Furnishings No
Fireplace Y
Appliance Built-In Microwave, Dishwasher, Disposal, Dryer, Exhaust Fan, Oven/Range - Gas, Refrigerator, Washer
Heat Source Natural Gas
Laundry Upper Floor
Exterior
Exterior Feature Deck(s)
Parking Features Garage - Front Entry, Garage Door Opener
Garage Spaces 4.0
Fence Partially
Utilities Available Cable TV Available, Natural Gas Available
Amenities Available Club House, Community Center, Fitness Center, Jog/Walk Path, Pool - Outdoor, Other
Water Access N
View Garden/Lawn, Street
Accessibility None
Porch Deck(s)
Attached Garage 2
Total Parking Spaces 4
Garage Y
Building
Lot Description Backs - Open Common Area
Story 3
Foundation Slab
Sewer Public Sewer
Water Public
Architectural Style Colonial
Level or Stories 3
Additional Building Above Grade, Below Grade
New Construction N
Schools
Elementary Schools Victory
Middle Schools Marsteller
High Schools Call School Board
School District Prince William County Public Schools
Others
Pets Allowed Y
HOA Fee Include Common Area Maintenance,Snow Removal,Trash
Senior Community No
Tax ID 7595-39-3179
Ownership Other
SqFt Source Estimated
Miscellaneous Trash Removal,Community Center,Common Area Maintenance
Horse Property N
Pets Allowed Case by Case Basis, Pet Addendum/Deposit






