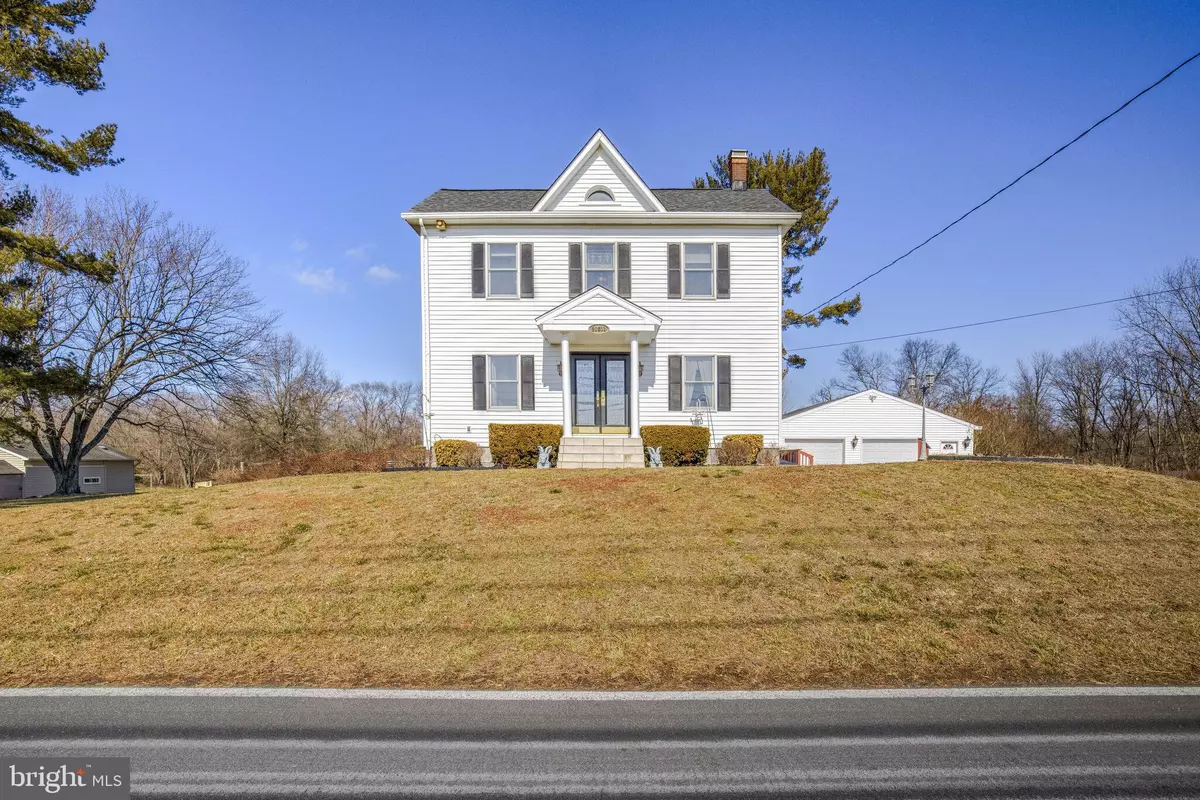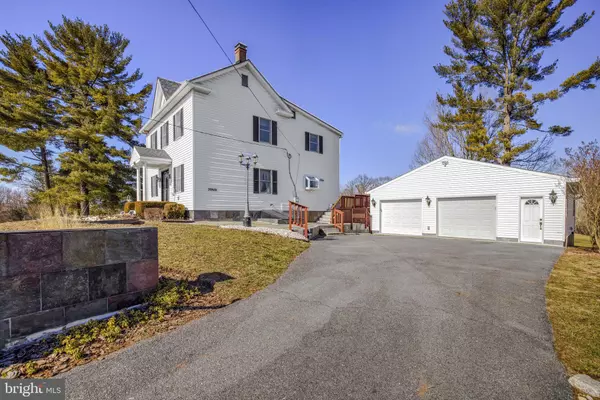20601 WHITES FERRY RD Poolesville, MD 20837
4 Beds
3 Baths
2,040 SqFt
UPDATED:
02/20/2025 05:29 PM
Key Details
Property Type Single Family Home
Sub Type Detached
Listing Status Active
Purchase Type For Sale
Square Footage 2,040 sqft
Price per Sqft $355
Subdivision Poolesville Outside
MLS Listing ID MDMC2164486
Style Colonial
Bedrooms 4
Full Baths 2
Half Baths 1
HOA Y/N N
Abv Grd Liv Area 2,040
Originating Board BRIGHT
Year Built 1900
Annual Tax Amount $4,561
Tax Year 2024
Lot Size 2.730 Acres
Acres 2.73
Property Sub-Type Detached
Property Description
Location
State MD
County Montgomery
Zoning R200
Rooms
Other Rooms Dining Room, Primary Bedroom, Bedroom 2, Bedroom 3, Bedroom 4, Kitchen, Family Room, Den, Basement, Study, Laundry, Mud Room, Other, Utility Room
Basement Outside Entrance, Connecting Stairway, Rear Entrance, Walkout Level, Fully Finished, Full, Heated, Improved, Windows
Interior
Interior Features Ceiling Fan(s), Formal/Separate Dining Room, Upgraded Countertops, Wine Storage, Kitchen - Island, Pantry
Hot Water Electric
Heating Heat Pump(s)
Cooling Heat Pump(s)
Fireplaces Number 1
Fireplaces Type Fireplace - Glass Doors, Heatilator, Mantel(s)
Inclusions shed, lawn tractor, spreader, treadmill, tillers , tow behind trailer, Invisible Fence
Equipment Dishwasher, Disposal, Dryer, Exhaust Fan, Instant Hot Water, Range Hood, Refrigerator, Washer, Stove
Fireplace Y
Appliance Dishwasher, Disposal, Dryer, Exhaust Fan, Instant Hot Water, Range Hood, Refrigerator, Washer, Stove
Heat Source Electric
Laundry Washer In Unit, Dryer In Unit, Basement
Exterior
Exterior Feature Deck(s)
Parking Features Additional Storage Area, Garage - Front Entry, Garage Door Opener
Garage Spaces 4.0
Utilities Available Electric Available, Water Available
Water Access N
View Pasture
Roof Type Asphalt
Accessibility None
Porch Deck(s)
Road Frontage City/County
Total Parking Spaces 4
Garage Y
Building
Story 3
Foundation Stone
Sewer Sub-Surface
Water Well
Architectural Style Colonial
Level or Stories 3
Additional Building Above Grade, Below Grade
New Construction N
Schools
School District Montgomery County Public Schools
Others
Pets Allowed Y
Senior Community No
Tax ID 160300035418
Ownership Fee Simple
SqFt Source Assessor
Security Features Electric Alarm
Acceptable Financing Cash, Conventional
Listing Terms Cash, Conventional
Financing Cash,Conventional
Special Listing Condition Standard
Pets Allowed No Pet Restrictions
Virtual Tour https://homevisit.view.property/2304796?idx=1






