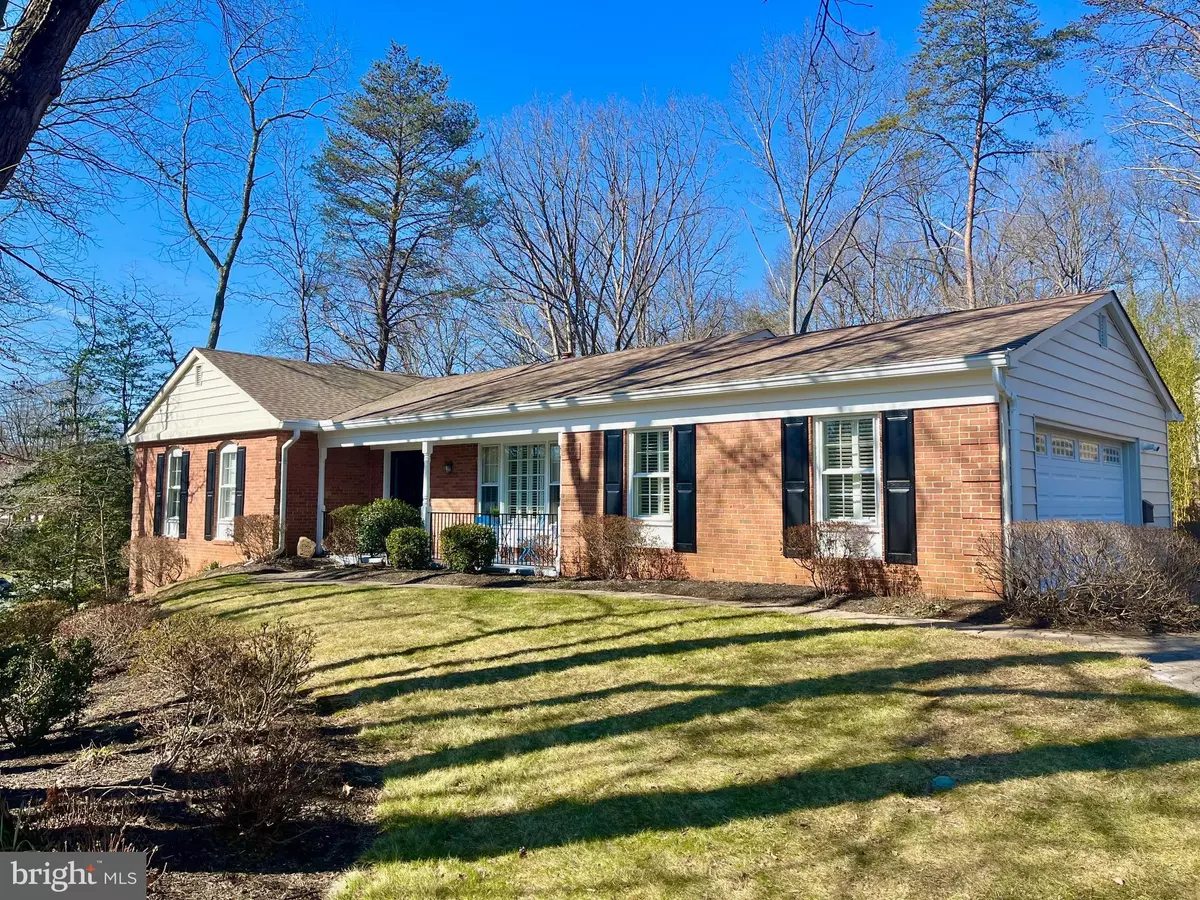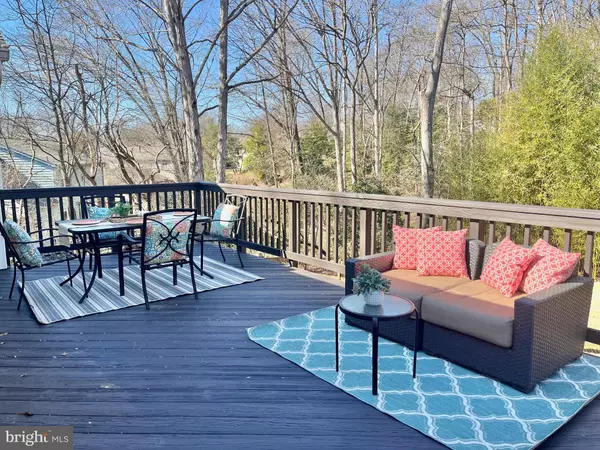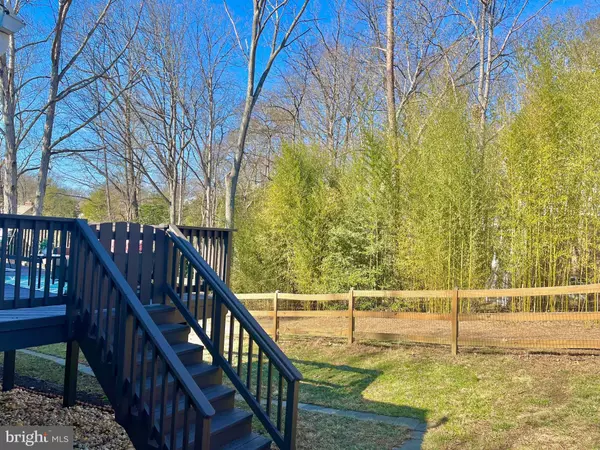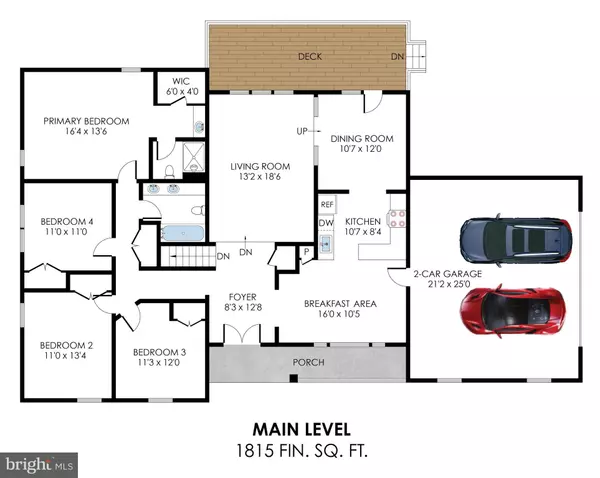10200 TAMARACK DR Vienna, VA 22182
5 Beds
3 Baths
2,950 SqFt
UPDATED:
02/24/2025 03:57 PM
Key Details
Property Type Single Family Home
Sub Type Detached
Listing Status Coming Soon
Purchase Type For Sale
Square Footage 2,950 sqft
Price per Sqft $389
Subdivision Tamarack
MLS Listing ID VAFX2217560
Style Ranch/Rambler
Bedrooms 5
Full Baths 2
Half Baths 1
HOA Fees $150/ann
HOA Y/N Y
Abv Grd Liv Area 1,815
Originating Board BRIGHT
Year Built 1971
Annual Tax Amount $10,349
Tax Year 2024
Lot Size 0.498 Acres
Acres 0.5
Property Sub-Type Detached
Property Description
Stunning 5-Bedroom Home in a Prime Location!
This exquisite 5-bedroom, 2.5-bathroom home offers over 3,600 sq ft of space, elegantly designed for both comfort and convenience. Enjoy the ease of one-level living with an open floor plan. The kitchen features sleek gray cabinetry, granite countertops, brand-new appliances, and a spacious breakfast room. Hardwood floors run throughout the main level living areas and 4 bedrooms, adding warmth and sophistication. The updated bathrooms include luxury vinyl plank flooring, new vanities and fixtures.
The finished walk-out basement includes an abundance of natural light throughout and features a family room with a gas fireplace, a bonus room perfect for a bedroom, study, or playroom, bar, half-bath and nearly 700 sq ft of unfinished space ready for your vision. The combination of the walk-out basement and deck makes this home ideal for entertaining guests.
Nestled on a peaceful ½-acre cul-de-sac lot, the property features a fenced yard and deck, providing privacy and a fantastic outdoor space. There's also potential to further open the main level living area to suit your personal preferences. The home is turnkey with new light fixtures, updated doors and neutral paint throughout. The HVAC and water heater were upgraded and replaced last year.
Neighborhood access to the Washington & Old Dominion trail, Fairfax Cross County trail, and the Hunter Mill Swim and Racquet Club make this location an outdoor enthusiast's dream. Minutes from shops, Oakton, Reston, Tysons, metro and bus routes as well as a short trip to both Dulles and Regan airports, make this home convenient for commuting, travel and everyday living. Don't miss this opportunity to make this home your own!
Location
State VA
County Fairfax
Zoning 111
Rooms
Other Rooms Living Room, Dining Room, Primary Bedroom, Bedroom 2, Bedroom 3, Bedroom 4, Bedroom 5, Kitchen, Family Room, Foyer, Breakfast Room, Laundry, Storage Room, Bathroom 2, Primary Bathroom, Half Bath
Basement Daylight, Full
Main Level Bedrooms 4
Interior
Hot Water Natural Gas
Cooling Central A/C
Flooring Hardwood, Carpet
Fireplaces Number 1
Fireplaces Type Gas/Propane
Fireplace Y
Heat Source Natural Gas
Exterior
Exterior Feature Deck(s)
Parking Features Garage - Side Entry
Garage Spaces 2.0
Water Access N
Roof Type Architectural Shingle
Accessibility 2+ Access Exits
Porch Deck(s)
Attached Garage 2
Total Parking Spaces 2
Garage Y
Building
Lot Description Cul-de-sac
Story 2
Foundation Block
Sewer Public Sewer
Water Public
Architectural Style Ranch/Rambler
Level or Stories 2
Additional Building Above Grade, Below Grade
New Construction N
Schools
Elementary Schools Oakton
Middle Schools Thoreau
High Schools Madison
School District Fairfax County Public Schools
Others
HOA Fee Include Common Area Maintenance,Reserve Funds
Senior Community No
Tax ID 0272 03 0033
Ownership Fee Simple
SqFt Source Assessor
Special Listing Condition Standard






