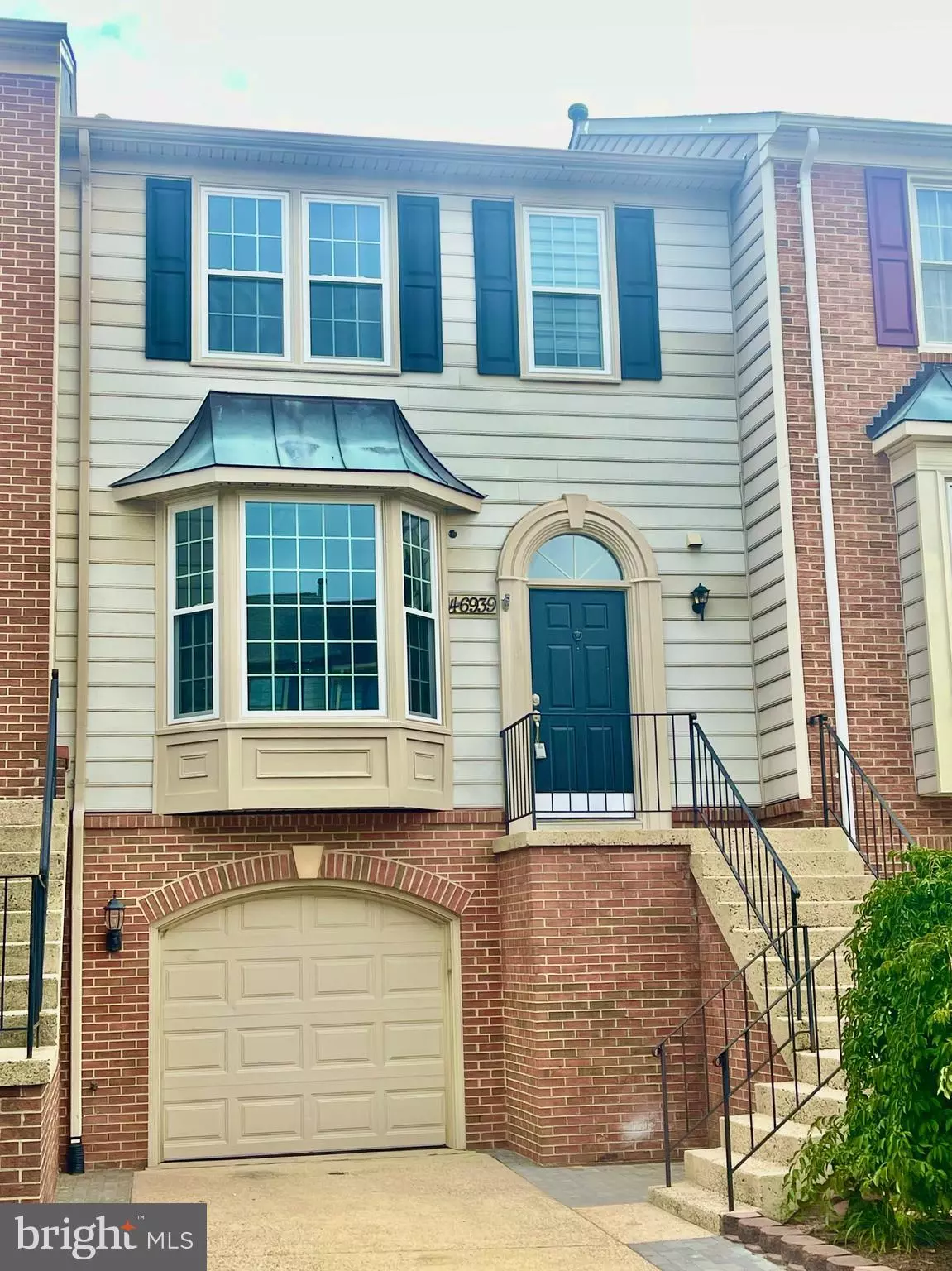46939 RABBITRUN TER Sterling, VA 20164
3 Beds
4 Baths
1,944 SqFt
UPDATED:
Key Details
Property Type Townhouse
Sub Type Interior Row/Townhouse
Listing Status Active
Purchase Type For Sale
Square Footage 1,944 sqft
Price per Sqft $290
Subdivision Fox Creek
MLS Listing ID VALO2094598
Style Other,Colonial
Bedrooms 3
Full Baths 3
Half Baths 1
HOA Fees $25/qua
HOA Y/N Y
Abv Grd Liv Area 1,944
Year Built 1990
Available Date 2025-06-25
Annual Tax Amount $4,194
Tax Year 2025
Lot Size 1,742 Sqft
Acres 0.04
Property Sub-Type Interior Row/Townhouse
Source BRIGHT
Property Description
Tons of upgrades have gone into this home to make the new owners love it and know that all the major items in the house have been replaced and or upgraded. To start the entire house has been painted. The kitchen has been upgraded with new granite countertop, new stainless steel sink, new microwave, new stove and new flooring. All baths have been upgraded with new toilets and faucets. New light fixture in DR, New flooring on lower level, full bath, walkout basement to concrete patio and fenced backyard. Deck, backs on the trees. One car garage. Located close to Sterling Blve, Rt 7, Rt 28 and major shopping centers and restaurants. In move in condition and ready for immediate occupancy.
Location
State VA
County Loudoun
Zoning R8
Rooms
Basement Daylight, Full, Full, Fully Finished, Garage Access, Interior Access, Outside Entrance, Rear Entrance, Walkout Level
Main Level Bedrooms 3
Interior
Interior Features Bathroom - Soaking Tub, Bathroom - Walk-In Shower, Carpet, Dining Area, Floor Plan - Open, Floor Plan - Traditional, Formal/Separate Dining Room, Kitchen - Gourmet, Pantry, Primary Bath(s)
Hot Water Natural Gas
Heating Forced Air
Cooling Central A/C
Fireplaces Number 2
Fireplaces Type Wood
Equipment Built-In Microwave, Dishwasher, Disposal, Dryer, Exhaust Fan, Oven/Range - Electric, Range Hood, Refrigerator, Washer
Fireplace Y
Appliance Built-In Microwave, Dishwasher, Disposal, Dryer, Exhaust Fan, Oven/Range - Electric, Range Hood, Refrigerator, Washer
Heat Source Natural Gas
Exterior
Exterior Feature Deck(s)
Parking Features Garage - Front Entry
Garage Spaces 1.0
Utilities Available Electric Available, Natural Gas Available, Sewer Available, Water Available
Water Access N
Roof Type Asphalt
Accessibility Other
Porch Deck(s)
Attached Garage 1
Total Parking Spaces 1
Garage Y
Building
Story 3
Foundation Brick/Mortar
Sewer Private Sewer
Water Public
Architectural Style Other, Colonial
Level or Stories 3
Additional Building Above Grade, Below Grade
New Construction N
Schools
Elementary Schools Rolling Ridge
Middle Schools Sterling
High Schools Park View
School District Loudoun County Public Schools
Others
Senior Community No
Tax ID 014276282000
Ownership Fee Simple
SqFt Source Assessor
Special Listing Condition Standard






