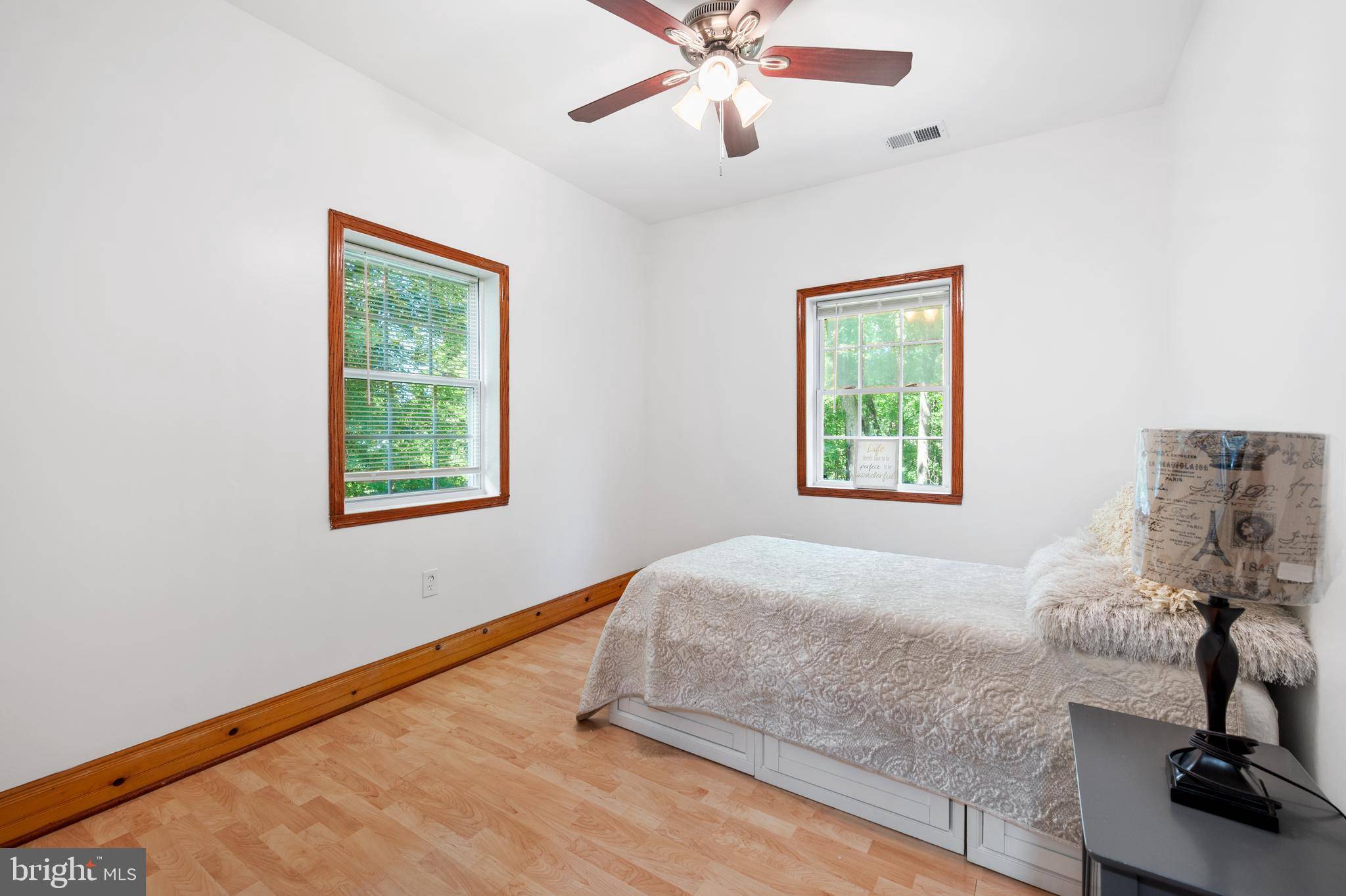2815 BASS COURT Alexandria, VA 22306
8 Beds
5 Baths
2,855 SqFt
OPEN HOUSE
Sat Jul 05, 1:00pm - 2:30pm
UPDATED:
Key Details
Property Type Single Family Home
Sub Type Detached
Listing Status Active
Purchase Type For Sale
Square Footage 2,855 sqft
Price per Sqft $332
Subdivision Nine Oaks
MLS Listing ID VAFX2241370
Style Colonial
Bedrooms 8
Full Baths 5
HOA Y/N N
Abv Grd Liv Area 2,855
Year Built 1940
Annual Tax Amount $8,249
Tax Year 2025
Lot Size 0.538 Acres
Acres 0.54
Property Sub-Type Detached
Source BRIGHT
Property Description
Discover unmatched flexibility in this 8-bedroom, 5-bath home tucked into a quiet Alexandria cul-de-sac. This rare 2,855 sq ft residence is uniquely suited for extended families, savvy investors, or anyone seeking adaptable living. The home features a fully equipped in-law suite, bonus living areas, and multiple kitchens — ideal for private guest quarters, home offices, or potential rental income (verify with local zoning). Convert the oversized rec room into a home gym, studio, or communal space, and explore rental possibilities with up to three distinct units.
The property's layout and lot size also present a unique opportunity for investors looking to create a licensed assisted living facility. With space for up to 8 vehicles, a large flat yard, and flexible living configurations, the home offers strong potential for a specialized care setting. *Buyer is responsible for obtaining all necessary zoning approvals and licenses for assisted living use* in accordance with local and state regulations.
Fresh updates, solid construction, and flexible financing options make this a strategic purchase with long-term upside. The property is just minutes from Huntington Metro, Old Town Alexandria, and major commuter routes, offering both convenience and value in a prime location. Whether you're seeking a multi-generational residence or an income-producing asset, 2815 Bass Ct is ready for your vision.
Location
State VA
County Fairfax
Zoning 130
Rooms
Main Level Bedrooms 3
Interior
Interior Features 2nd Kitchen, Ceiling Fan(s), Family Room Off Kitchen, Wood Floors
Hot Water Electric, 60+ Gallon Tank
Heating Heat Pump - Electric BackUp
Cooling Central A/C, Wall Unit
Flooring Hardwood, Ceramic Tile
Equipment Dishwasher, Disposal, Dryer, Refrigerator, Stove, Washer, Built-In Microwave
Fireplace N
Window Features Double Pane
Appliance Dishwasher, Disposal, Dryer, Refrigerator, Stove, Washer, Built-In Microwave
Heat Source Electric
Laundry Has Laundry, Washer In Unit, Dryer In Unit
Exterior
Exterior Feature Deck(s)
Parking Features Additional Storage Area, Garage - Front Entry, Inside Access
Garage Spaces 8.0
Utilities Available Electric Available, Water Available
Water Access N
View Trees/Woods, Garden/Lawn
Roof Type Shingle,Composite
Street Surface None
Accessibility None
Porch Deck(s)
Attached Garage 2
Total Parking Spaces 8
Garage Y
Building
Lot Description Backs to Trees, Cul-de-sac, Front Yard, Rear Yard
Story 2
Foundation Concrete Perimeter, Slab
Sewer Public Sewer
Water Public
Architectural Style Colonial
Level or Stories 2
Additional Building Above Grade, Below Grade
Structure Type Dry Wall
New Construction N
Schools
High Schools West Potomac
School District Fairfax County Public Schools
Others
Pets Allowed Y
Senior Community No
Tax ID 1023 07 0004
Ownership Fee Simple
SqFt Source Estimated
Acceptable Financing Bank Portfolio, Cash, Conventional, FHA, VA
Horse Property N
Listing Terms Bank Portfolio, Cash, Conventional, FHA, VA
Financing Bank Portfolio,Cash,Conventional,FHA,VA
Special Listing Condition Standard
Pets Allowed Case by Case Basis
Virtual Tour https://www.zillow.com/view-imx/23d7d712-6c1e-421a-8c4e-8ca27f9d2237?setAttribution=mls&wl=true&initialViewType=pano&utm_source=dashboard






