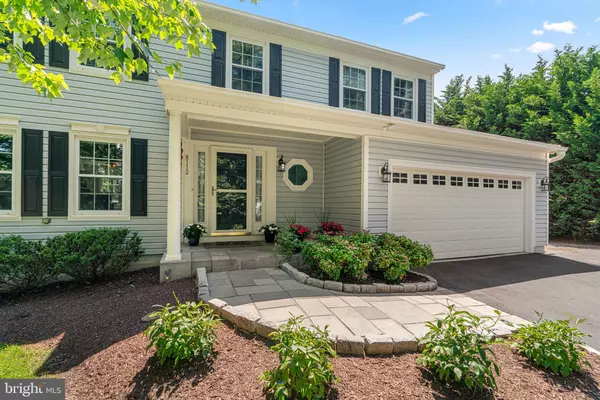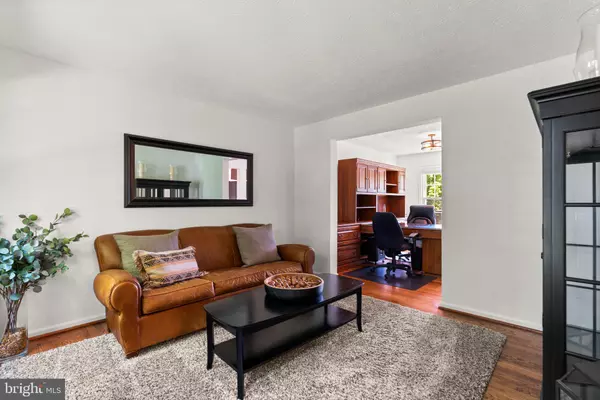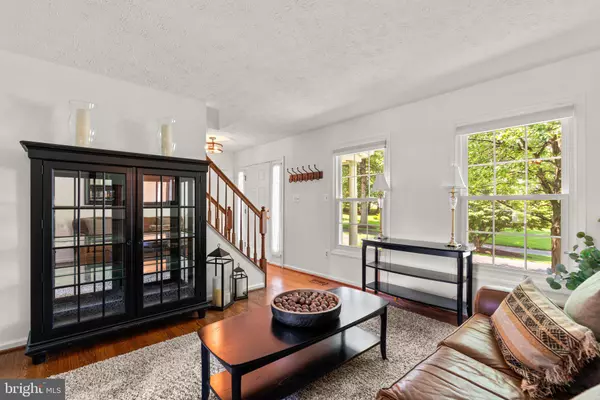GET MORE INFORMATION
Bought with Frances Fendlay • Town Center Realty & Associates, Inc
$ 780,000
$ 789,000 1.1%
8112 ELSIES WAY Laurel, MD 20723
4 Beds
4 Baths
1,904 SqFt
UPDATED:
Key Details
Sold Price $780,000
Property Type Single Family Home
Sub Type Detached
Listing Status Sold
Purchase Type For Sale
Square Footage 1,904 sqft
Price per Sqft $409
Subdivision Hammond Hills
MLS Listing ID MDHW2055392
Sold Date 08/12/25
Style Colonial
Bedrooms 4
Full Baths 3
Half Baths 1
HOA Y/N N
Abv Grd Liv Area 1,904
Year Built 1994
Available Date 2025-07-07
Annual Tax Amount $7,435
Tax Year 2024
Lot Size 0.504 Acres
Acres 0.5
Property Sub-Type Detached
Source BRIGHT
Property Description
Step inside to a bright and inviting main level featuring a versatile office/bonus room—perfect for remote work. The open-concept kitchen flows seamlessly into the dining and living areas (which includes a gas fireplace), creating an ideal layout for everyday living and entertaining. Glass doors lead out to a spacious, newly redone deck (2022), perfect for outdoor dining and gatherings. Upstairs, the generous primary suite features a walk-in closet and en-suite bath with a walk-in shower. Three additional well-sized bedrooms and a full hall bath complete the upper level. The fully finished basement is a true entertainer's retreat, offering plenty of space for recreation, media, or play, along with ample storage and walk-out French doors to the expansive backyard. Recent upgrades include fresh interior paint, refinished hardwood floors (2022), and a new water heater (2024). The spacious backyard provides a detached garage (12x30) along with endless opportunities for gardening, play, or relaxation in your own private oasis. Conveniently located near I-95, Route 29, and major commuter routes, and just a short drive to shopping, dining, and entertainment. Don't miss your chance to call this fantastic property home—Schedule your showing today!
Location
State MD
County Howard
Zoning R20
Rooms
Basement Fully Finished, Rear Entrance
Interior
Interior Features Attic, Bathroom - Tub Shower, Breakfast Area, Ceiling Fan(s), Combination Kitchen/Dining, Bathroom - Soaking Tub, Bathroom - Walk-In Shower, Combination Dining/Living, Dining Area, Family Room Off Kitchen, Floor Plan - Traditional, Kitchen - Eat-In, Kitchen - Table Space, Primary Bath(s), Recessed Lighting, Walk-in Closet(s), Wood Floors
Hot Water Electric
Heating Heat Pump(s)
Cooling Central A/C, Ceiling Fan(s)
Flooring Hardwood, Carpet
Fireplaces Number 1
Fireplaces Type Gas/Propane
Equipment Built-In Microwave, Dishwasher, Disposal, Exhaust Fan, Freezer, Oven - Double, Oven/Range - Electric, Refrigerator, Stainless Steel Appliances, Stove, Washer, Dryer, Water Heater
Fireplace Y
Window Features Storm
Appliance Built-In Microwave, Dishwasher, Disposal, Exhaust Fan, Freezer, Oven - Double, Oven/Range - Electric, Refrigerator, Stainless Steel Appliances, Stove, Washer, Dryer, Water Heater
Heat Source Electric
Laundry Has Laundry
Exterior
Exterior Feature Deck(s)
Parking Features Garage - Front Entry, Inside Access
Garage Spaces 6.0
Water Access N
Roof Type Architectural Shingle
Accessibility Other
Porch Deck(s)
Attached Garage 2
Total Parking Spaces 6
Garage Y
Building
Story 3
Foundation Concrete Perimeter
Sewer Public Sewer
Water Public
Architectural Style Colonial
Level or Stories 3
Additional Building Above Grade, Below Grade
New Construction N
Schools
Elementary Schools Hammond
Middle Schools Hammond
High Schools Reservoir
School District Howard County Public School System
Others
Senior Community No
Tax ID 1406542174
Ownership Fee Simple
SqFt Source Assessor
Acceptable Financing Cash, Conventional, FHA, VA, Other
Listing Terms Cash, Conventional, FHA, VA, Other
Financing Cash,Conventional,FHA,VA,Other
Special Listing Condition Standard






