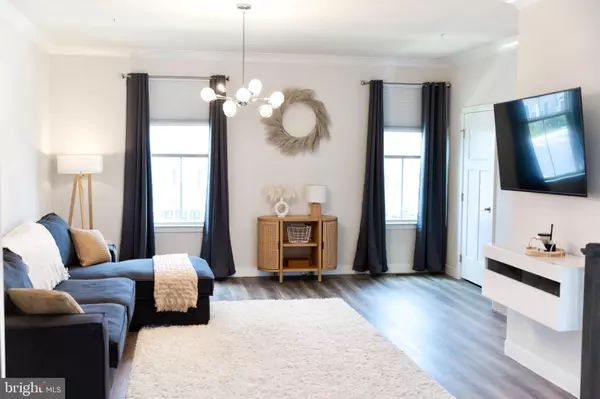6063 PISCATAWAY ST New Market, MD 21774
3 Beds
4 Baths
2,120 SqFt
UPDATED:
Key Details
Property Type Townhouse
Sub Type Interior Row/Townhouse
Listing Status Active
Purchase Type For Rent
Square Footage 2,120 sqft
Subdivision Lake Linganore Oakdale
MLS Listing ID MDFR2067466
Style Colonial
Bedrooms 3
Full Baths 2
Half Baths 2
HOA Fees $13/mo
HOA Y/N Y
Abv Grd Liv Area 2,120
Year Built 2022
Lot Size 1,853 Sqft
Acres 0.04
Property Sub-Type Interior Row/Townhouse
Source BRIGHT
Property Description
Welcome to 6063 Piscataway Street, a well-maintained three-level townhome offering comfort, convenience, and a prime location in one of the area's most desirable neighborhoods. Just a short walk to Oakdale schools and minutes from the soon-to-open Oakdale Crossing shopping center, this home puts everything you need within easy reach.
Inside, you'll find three spacious bedrooms, 2 full and 2 half baths, and a bright, open-concept main level designed for modern living. The upgraded kitchen boasts granite countertops, a large island with seating, and stainless steel appliances, flowing seamlessly into the dining and living areas—perfect for everyday life and entertaining.
The primary suite offers a peaceful retreat with an en-suite bath, walk-in closet, and a double shower head for a spa-like feel. Two additional bedrooms and a full bath complete the upper level. The fully finished lower level features a versatile rec room and half bath—ideal for a home office, playroom, or guest space.
Located right next to a toddler playground and close to ample guest parking, this home is part of a vibrant, active community where neighbors gather and kids play outside.
Enjoy access to Lake Linganore amenities, including pools, trails, playgrounds, and community events, while living in a walkable, family-friendly environment.
Key Features:
3 bedrooms, 2 full baths, 2 half baths
Open-concept main level
Granite counters, large island, stainless steel appliances
Primary suite with en-suite bath & walk-in closet
Finished lower level with rec room & half bath
Next to playground & near guest parking
Access to Lake Linganore amenities
Available now—contact us to schedule your private tour.
Location
State MD
County Frederick
Zoning RESIDENTIAL
Interior
Interior Features Attic, Bathroom - Soaking Tub, Bathroom - Walk-In Shower, Breakfast Area, Ceiling Fan(s), Dining Area, Kitchen - Island, Pantry, Recessed Lighting, Sprinkler System, Walk-in Closet(s), Water Treat System
Hot Water Tankless
Heating Forced Air
Cooling Central A/C, Ceiling Fan(s), Programmable Thermostat
Flooring Luxury Vinyl Plank, Carpet
Equipment Dishwasher, Disposal, Dryer, Built-In Microwave, Built-In Range, Exhaust Fan, Icemaker, Freezer, Oven - Single, Refrigerator, Stainless Steel Appliances, Six Burner Stove, Washer
Fireplace N
Appliance Dishwasher, Disposal, Dryer, Built-In Microwave, Built-In Range, Exhaust Fan, Icemaker, Freezer, Oven - Single, Refrigerator, Stainless Steel Appliances, Six Burner Stove, Washer
Heat Source Electric
Laundry Has Laundry
Exterior
Parking Features Additional Storage Area, Built In, Garage - Rear Entry, Garage Door Opener
Garage Spaces 2.0
Utilities Available Electric Available, Phone Available, Water Available, Under Ground
Amenities Available Basketball Courts, Beach, Bike Trail, Boat Ramp, Common Grounds, Jog/Walk Path, Lake, Picnic Area, Pool - Outdoor, Tennis Courts, Water/Lake Privileges
Water Access N
Accessibility Doors - Lever Handle(s)
Attached Garage 2
Total Parking Spaces 2
Garage Y
Building
Story 3
Foundation Concrete Perimeter
Sewer Public Sewer
Water Public
Architectural Style Colonial
Level or Stories 3
Additional Building Above Grade, Below Grade
New Construction N
Schools
Elementary Schools Oakdale
Middle Schools Oakdale
High Schools Oakdale
School District Frederick County Public Schools
Others
Pets Allowed N
HOA Fee Include Common Area Maintenance,Lawn Maintenance,Pool(s),Road Maintenance,Trash
Senior Community No
Tax ID 1127601615
Ownership Other
SqFt Source Estimated






