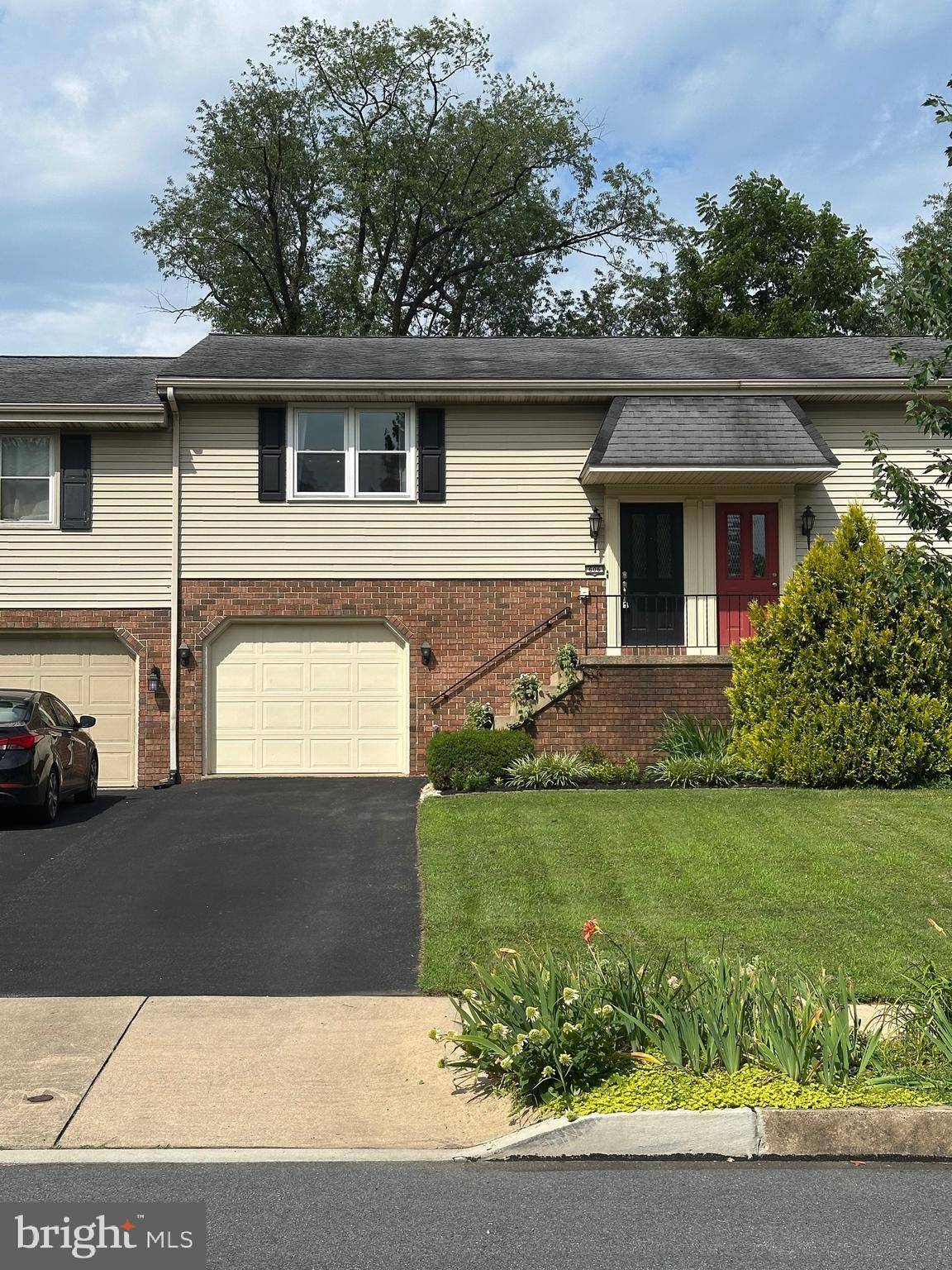606 S CEDAR ST Lititz, PA 17543
3 Beds
2 Baths
1,452 SqFt
OPEN HOUSE
Sun Jul 20, 1:00pm - 3:00pm
UPDATED:
Key Details
Property Type Townhouse
Sub Type Interior Row/Townhouse
Listing Status Coming Soon
Purchase Type For Sale
Square Footage 1,452 sqft
Price per Sqft $192
Subdivision None Available
MLS Listing ID PALA2073202
Style Bi-level
Bedrooms 3
Full Baths 1
Half Baths 1
HOA Y/N N
Abv Grd Liv Area 1,452
Year Built 1988
Available Date 2025-07-20
Annual Tax Amount $2,701
Tax Year 2024
Lot Size 3,049 Sqft
Acres 0.07
Lot Dimensions 0.00 x 0.00
Property Sub-Type Interior Row/Townhouse
Source BRIGHT
Property Description
Step inside to find a freshly painted interior and an open-concept main living area that blends the living room, dining space, and kitchen—perfect for everyday living and entertaining. The kitchen features newer LVP flooring, updated appliances, and modern lighting throughout. This level also includes two comfortable bedrooms and a full bathroom. All three bedrooms offer tranquil views of the backyard, which has a peaceful, park-like feel.
The ground level offers flexibility with a third bedroom, a spacious recreation room with direct walk-out access to the backyard, a half bath, and a laundry room with ample shelving. You'll also find access to the oversized one-car garage (11x23), offering additional storage space.
As an interior unit, this home benefits from lower heating costs while still providing privacy and comfort. Conveniently located just a short drive from Target, hardware stores, Rock Lititz, Speedwell Forge, and the IMAX theater—this is Lititz living at its best!
Location
State PA
County Lancaster
Area Lititz Boro (10537)
Zoning RES
Rooms
Other Rooms Living Room, Dining Room, Bedroom 2, Bedroom 3, Kitchen, Bedroom 1, Laundry, Recreation Room, Bathroom 1, Half Bath
Main Level Bedrooms 2
Interior
Hot Water Electric
Heating Forced Air, Heat Pump(s)
Cooling Central A/C
Inclusions washer, dryer, kitchen refrigerator, metal prep table in kitchen
Fireplace N
Heat Source Electric
Exterior
Parking Features Garage Door Opener
Garage Spaces 1.0
Water Access N
Accessibility None
Attached Garage 1
Total Parking Spaces 1
Garage Y
Building
Story 2
Foundation Slab
Sewer Public Sewer
Water Public
Architectural Style Bi-level
Level or Stories 2
Additional Building Above Grade, Below Grade
New Construction N
Schools
School District Warwick
Others
Senior Community No
Tax ID 370-91338-0-0000
Ownership Fee Simple
SqFt Source Assessor
Special Listing Condition Standard


