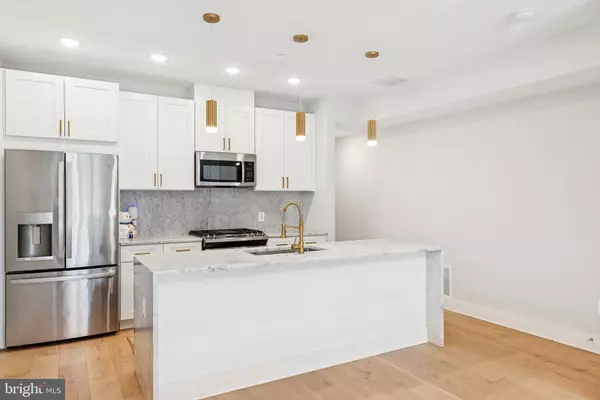1705 TRINIDAD AVE NE #2 Washington, DC 20002
2 Beds
2 Baths
1,379 SqFt
UPDATED:
Key Details
Property Type Condo
Sub Type Condo/Co-op
Listing Status Active
Purchase Type For Rent
Square Footage 1,379 sqft
Subdivision Trinidad
MLS Listing ID DCDC2209380
Style Contemporary
Bedrooms 2
Full Baths 2
Condo Fees $273/mo
HOA Y/N N
Abv Grd Liv Area 1,379
Year Built 1920
Lot Size 898 Sqft
Acres 0.02
Lot Dimensions 0.00 x 0.00
Property Sub-Type Condo/Co-op
Source BRIGHT
Property Description
Inside, the chef's kitchen commands attention with its marble waterfall island, custom cabinetry, and premium appliances—flowing seamlessly into a generous living space anchored by a cozy electric fireplace. The standout primary suite features a true spa-style bathroom with a separate soaking tub and a walk-in glass shower—perfect for unwinding at the end of the day. There is ample closet space throughout the home for clothing, seasonal items, and storage—including a large walk-in closet in the primary suite.
The second bedroom includes a built-in Murphy bed, ideal for guests, a home office, or flexible use. Additional conveniences include wide-plank white oak floors, in-unit washer and dryer, a Ring smart security system, and—rare for the neighborhood—one dedicated off-street parking space included in the rent.
Step outside to your private patio for morning coffee or evening cocktails, and enjoy being just minutes from Union Market, the H Street Corridor, Langston Golf Course, and multiple transportation options.
Renters insurance is required.
Equal Housing Opportunity. All applicants will be considered regardless of race, color, religion, national origin, sex, age, marital status, personal appearance, sexual orientation, gender identity or expression, familial status, family responsibilities, matriculation, political affiliation, source of income, disability, or place of residence or business, as required by the D.C. Human Rights Act.
Location
State DC
County Washington
Zoning RF1
Rooms
Main Level Bedrooms 1
Interior
Interior Features Floor Plan - Open, Kitchen - Gourmet, Kitchen - Island, Wood Floors
Hot Water Electric
Heating Central
Cooling Central A/C
Equipment Microwave, Oven/Range - Gas, Refrigerator, Washer/Dryer Stacked
Fireplace N
Appliance Microwave, Oven/Range - Gas, Refrigerator, Washer/Dryer Stacked
Heat Source Electric
Exterior
Exterior Feature Patio(s)
Amenities Available None
Water Access N
Accessibility None
Porch Patio(s)
Garage N
Building
Story 2
Unit Features Garden 1 - 4 Floors
Sewer Public Sewer
Water Public
Architectural Style Contemporary
Level or Stories 2
Additional Building Above Grade, Below Grade
New Construction N
Schools
School District District Of Columbia Public Schools
Others
Pets Allowed N
HOA Fee Include Common Area Maintenance,Ext Bldg Maint,Reserve Funds
Senior Community No
Tax ID 4082//2023
Ownership Other
SqFt Source Assessor
Virtual Tour https://listings.hdbros.com/videos/019837ce-1700-717f-9c4e-b53a802de398






