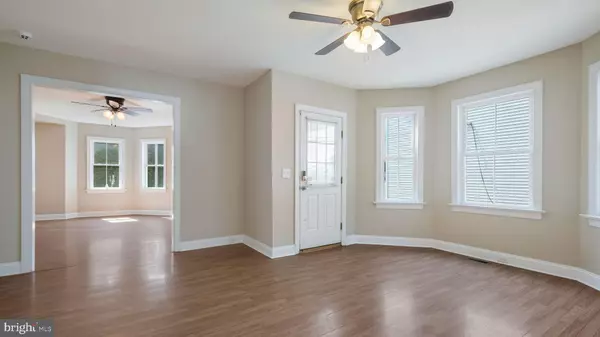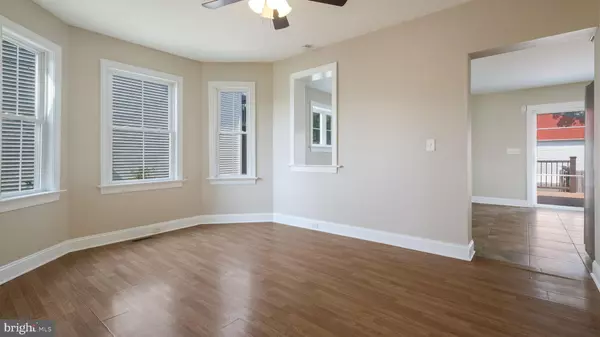5087 STUMP RD Pipersville, PA 18947
4 Beds
2 Baths
1,975 SqFt
UPDATED:
Key Details
Property Type Single Family Home
Sub Type Detached
Listing Status Under Contract
Purchase Type For Sale
Square Footage 1,975 sqft
Price per Sqft $217
Subdivision None Available
MLS Listing ID PABU2101934
Style Victorian
Bedrooms 4
Full Baths 2
HOA Y/N N
Abv Grd Liv Area 1,975
Year Built 1908
Annual Tax Amount $5,300
Tax Year 2025
Lot Size 10,890 Sqft
Acres 0.25
Lot Dimensions 50x214
Property Sub-Type Detached
Source BRIGHT
Property Description
Upon arrival, you are greeted by a deep, covered front porch that leads into the inviting dining room. The main level, freshly painted in neutral tones, features a spacious, open kitchen equipped with brand-new stainless steel appliances as of July 2025, granite countertops, a deep undermount sink, recessed lighting, and sliding doors that open to a Trex deck. This kitchen serves as the heart of the home, perfect for culinary enthusiasts and gatherings alike. The living room and dining room are adorned with numerous windows, allowing natural light to illuminate the space. A full bath, a fourth bedroom, and a convenient laundry area complete this level.
The second floor houses three additional bedrooms, one without a closet, and an updated full bath. The master bedroom is a standout, offering two large closets and a third smaller closet with access to a walk-up attic, presenting a versatile space for future customization. The full basement accommodates the home's mechanicals, ensuring efficient functionality.
The property features a large, fully fenced rear yard, providing ample space for outdoor activities, gardening, or relaxation. A detached 20x40 garage offers substantial storage and can accommodate multiple vehicles. Located in the esteemed Central Bucks School District, this home is just moments north of Doylestown, renowned for its vibrant shops and restaurants.
5087 Stump Rd is more than just a house; it is a potential "home sweet home" awaiting your personal touch. With its thoughtful updates and prime location, this property is now available for sale, offering a unique opportunity to become part of a welcoming community.
Location
State PA
County Bucks
Area Plumstead Twp (10134)
Zoning VR
Rooms
Other Rooms Living Room, Dining Room, Bedroom 2, Bedroom 3, Bedroom 4, Kitchen, Basement, Bedroom 1, Laundry, Bathroom 1, Attic
Basement Full, Interior Access, Outside Entrance, Unfinished, Sump Pump
Main Level Bedrooms 1
Interior
Interior Features Attic, Bathroom - Stall Shower, Bathroom - Tub Shower, Bathroom - Walk-In Shower, Breakfast Area, Carpet, Ceiling Fan(s), Curved Staircase, Floor Plan - Traditional, Kitchen - Eat-In, Kitchen - Table Space, Recessed Lighting, Upgraded Countertops
Hot Water Electric
Heating Forced Air
Cooling Ceiling Fan(s), Central A/C
Flooring Carpet, Ceramic Tile, Laminate Plank
Inclusions Washer, Dryer, Refrigerator, 2 TV mounts on 2nd level
Equipment Built-In Microwave, Built-In Range, Dishwasher, Disposal, Dryer - Electric, Refrigerator, Stainless Steel Appliances, Washer, Water Conditioner - Owned, Water Heater
Furnishings No
Fireplace N
Window Features Replacement,Vinyl Clad
Appliance Built-In Microwave, Built-In Range, Dishwasher, Disposal, Dryer - Electric, Refrigerator, Stainless Steel Appliances, Washer, Water Conditioner - Owned, Water Heater
Heat Source Propane - Leased
Laundry Main Floor
Exterior
Exterior Feature Deck(s), Porch(es)
Parking Features Garage - Front Entry, Oversized
Garage Spaces 6.0
Fence Privacy, Wood
Utilities Available Electric Available, Propane
View Y/N N
Water Access N
Roof Type Architectural Shingle
Accessibility None
Porch Deck(s), Porch(es)
Road Frontage Boro/Township
Total Parking Spaces 6
Garage Y
Private Pool N
Building
Lot Description Level, Open, Private, Rear Yard, SideYard(s), Secluded, Vegetation Planting
Story 2
Foundation Block
Sewer Public Sewer
Water Well, Private
Architectural Style Victorian
Level or Stories 2
Additional Building Above Grade, Below Grade
New Construction N
Schools
Elementary Schools Groveland
Middle Schools Tohickon
High Schools Central Bucks High School East
School District Central Bucks
Others
Pets Allowed Y
Senior Community No
Tax ID 34-005-019
Ownership Fee Simple
SqFt Source Estimated
Acceptable Financing Cash, Conventional
Horse Property N
Listing Terms Cash, Conventional
Financing Cash,Conventional
Special Listing Condition Standard
Pets Allowed No Pet Restrictions






