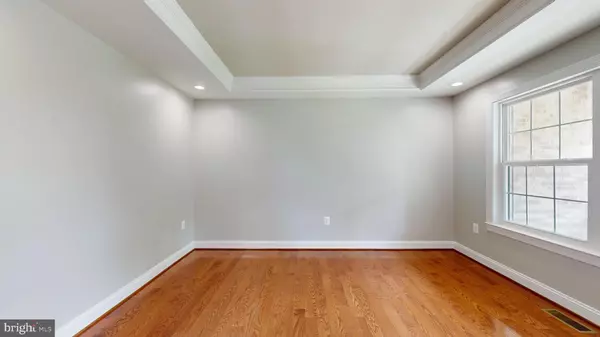6302 DOWER VILLAGE LN Upper Marlboro, MD 20772
5 Beds
4 Baths
4,095 SqFt
UPDATED:
Key Details
Property Type Single Family Home
Sub Type Detached
Listing Status Active
Purchase Type For Sale
Square Footage 4,095 sqft
Price per Sqft $170
Subdivision Dower Village
MLS Listing ID MDPG2160550
Style Ranch/Rambler
Bedrooms 5
Full Baths 3
Half Baths 1
HOA Y/N N
Abv Grd Liv Area 2,686
Year Built 2025
Available Date 2025-08-14
Annual Tax Amount $5,000
Tax Year 2025
Lot Size 0.459 Acres
Acres 0.46
Property Sub-Type Detached
Source BRIGHT
Property Description
Location
State MD
County Prince Georges
Zoning RR
Rooms
Basement Fully Finished
Main Level Bedrooms 3
Interior
Interior Features 2nd Kitchen, Bathroom - Soaking Tub, Bathroom - Walk-In Shower, Dining Area, Entry Level Bedroom, Additional Stairway, Attic/House Fan, Attic, Bathroom - Tub Shower, Carpet, Ceiling Fan(s), Chair Railings, Combination Kitchen/Living, Crown Moldings, Family Room Off Kitchen, Floor Plan - Open, Formal/Separate Dining Room, Kitchen - Island, Kitchen - Gourmet, Kitchenette, Pantry, Recessed Lighting, Upgraded Countertops, Walk-in Closet(s), Wood Floors
Hot Water Other
Heating Central
Cooling Central A/C
Flooring Carpet, Hardwood
Fireplaces Number 3
Fireplaces Type Electric
Equipment Built-In Microwave, Disposal, Dryer - Electric, Energy Efficient Appliances, ENERGY STAR Dishwasher, ENERGY STAR Refrigerator, Oven - Self Cleaning, Oven/Range - Electric, Stainless Steel Appliances, Cooktop, ENERGY STAR Clothes Washer
Fireplace Y
Window Features Screens,ENERGY STAR Qualified
Appliance Built-In Microwave, Disposal, Dryer - Electric, Energy Efficient Appliances, ENERGY STAR Dishwasher, ENERGY STAR Refrigerator, Oven - Self Cleaning, Oven/Range - Electric, Stainless Steel Appliances, Cooktop, ENERGY STAR Clothes Washer
Heat Source Other
Laundry Washer In Unit, Dryer In Unit
Exterior
Exterior Feature Brick, Patio(s), Screened
Parking Features Garage Door Opener, Garage - Front Entry, Inside Access
Garage Spaces 9.0
Water Access N
Roof Type Architectural Shingle
Accessibility 2+ Access Exits, 48\"+ Halls, 32\"+ wide Doors, >84\" Garage Door, Accessible Switches/Outlets
Porch Brick, Patio(s), Screened
Attached Garage 2
Total Parking Spaces 9
Garage Y
Building
Lot Description Backs to Trees, Rear Yard, Level
Story 2
Foundation Concrete Perimeter, Crawl Space
Sewer Public Sewer
Water Public
Architectural Style Ranch/Rambler
Level or Stories 2
Additional Building Above Grade, Below Grade
New Construction Y
Schools
School District Prince George'S County Public Schools
Others
Pets Allowed Y
Senior Community No
Tax ID 17151715762
Ownership Fee Simple
SqFt Source Assessor
Security Features Exterior Cameras,Security System,Fire Detection System
Acceptable Financing Conventional, FHA, VA, Cash
Listing Terms Conventional, FHA, VA, Cash
Financing Conventional,FHA,VA,Cash
Special Listing Condition Standard
Pets Allowed No Pet Restrictions
Virtual Tour https://my.matterport.com/show/?m=ioQcJZw7isL&mls=1






