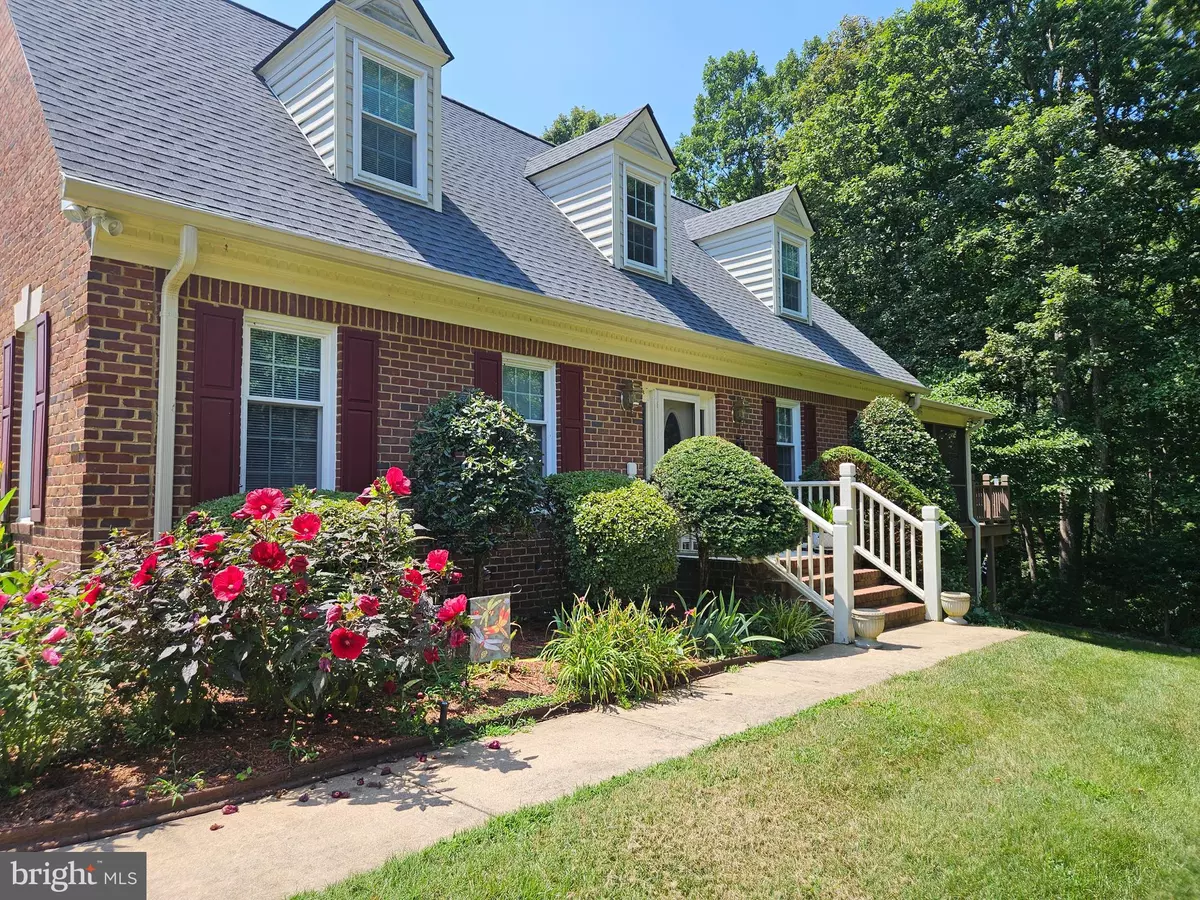9916 ALTAMONT CIR Fredericksburg, VA 22408
4 Beds
4 Baths
3,938 SqFt
OPEN HOUSE
Sun Aug 24, 1:00pm - 3:00pm
UPDATED:
Key Details
Property Type Townhouse
Sub Type End of Row/Townhouse
Listing Status Coming Soon
Purchase Type For Sale
Square Footage 3,938 sqft
Price per Sqft $125
Subdivision The Greens At Lee'S Hill
MLS Listing ID VASP2035414
Style Colonial
Bedrooms 4
Full Baths 4
HOA Fees $79/qua
HOA Y/N Y
Abv Grd Liv Area 2,650
Year Built 1995
Available Date 2025-08-15
Annual Tax Amount $3,303
Tax Year 2024
Lot Size 7,920 Sqft
Acres 0.18
Property Sub-Type End of Row/Townhouse
Source BRIGHT
Property Description
Location
State VA
County Spotsylvania
Zoning R2
Rooms
Basement Connecting Stairway, Daylight, Partial, Walkout Level, Fully Finished
Main Level Bedrooms 1
Interior
Interior Features Bathroom - Jetted Tub, Breakfast Area, Entry Level Bedroom, Primary Bath(s)
Hot Water Natural Gas
Cooling Ceiling Fan(s), Central A/C
Flooring Hardwood, Carpet, Ceramic Tile
Fireplaces Number 2
Fireplaces Type Gas/Propane, Mantel(s)
Equipment Commercial Range, Dishwasher, Disposal, Dryer, Refrigerator, Range Hood, Washer, Humidifier
Fireplace Y
Appliance Commercial Range, Dishwasher, Disposal, Dryer, Refrigerator, Range Hood, Washer, Humidifier
Heat Source Natural Gas
Laundry Lower Floor
Exterior
Exterior Feature Porch(es), Patio(s), Deck(s), Enclosed, Screened
Parking Features Garage - Side Entry, Additional Storage Area, Oversized
Garage Spaces 2.0
Amenities Available Common Grounds, Pool - Outdoor, Party Room, Tennis Courts, Tot Lots/Playground
Water Access N
View Trees/Woods, Street
Accessibility Accessible Switches/Outlets
Porch Porch(es), Patio(s), Deck(s), Enclosed, Screened
Attached Garage 2
Total Parking Spaces 2
Garage Y
Building
Lot Description Backs - Open Common Area, Backs to Trees, Landscaping, PUD
Story 3
Foundation Permanent
Sewer Public Sewer
Water Public
Architectural Style Colonial
Level or Stories 3
Additional Building Above Grade, Below Grade
New Construction N
Schools
School District Spotsylvania County Public Schools
Others
HOA Fee Include Common Area Maintenance,Lawn Care Front,Lawn Care Rear,Lawn Care Side,Lawn Maintenance,Management,Pool(s),Recreation Facility,Other,Trash
Senior Community No
Tax ID 36F33-45R
Ownership Fee Simple
SqFt Source Estimated
Special Listing Condition Standard




