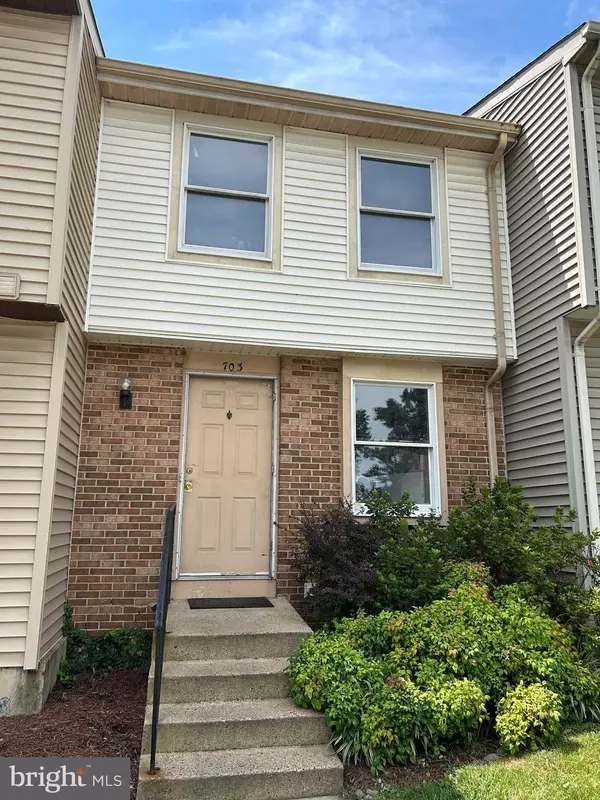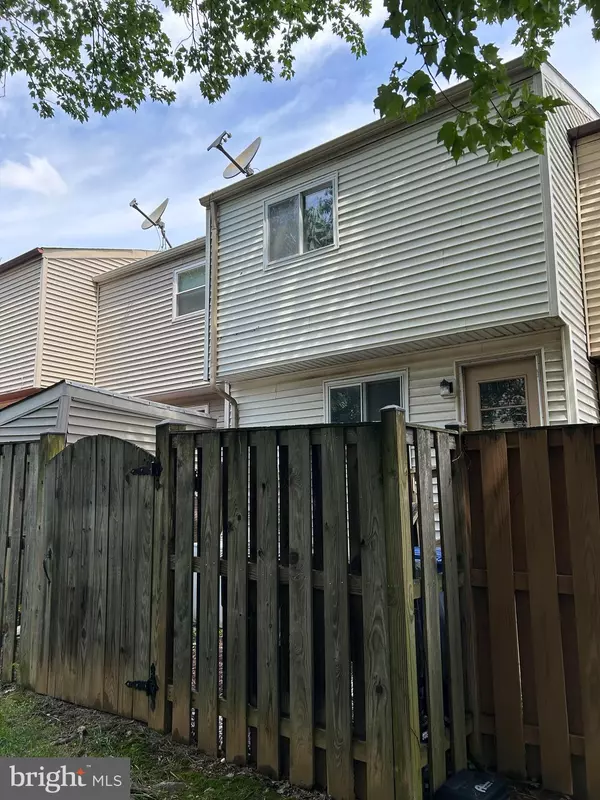703 BRETHOUR CT #19 Sterling, VA 20164
2 Beds
2 Baths
1,118 SqFt
UPDATED:
Key Details
Property Type Condo
Sub Type Condo/Co-op
Listing Status Coming Soon
Purchase Type For Sale
Square Footage 1,118 sqft
Price per Sqft $299
Subdivision Hunington Ridge
MLS Listing ID VALO2104422
Style Traditional
Bedrooms 2
Full Baths 1
Half Baths 1
Condo Fees $165/mo
HOA Fees $3/mo
HOA Y/N Y
Abv Grd Liv Area 900
Year Built 1982
Available Date 2025-08-15
Annual Tax Amount $2,806
Tax Year 2025
Property Sub-Type Condo/Co-op
Source BRIGHT
Property Description
The main level offers a kitchen with white appliances, a dining area, and a living room ready for a refresh. Upstairs, you'll find two generous bedrooms and a full bath. The finished basement includes a rec room, half bath, and laundry with washer/dryer. Outside, enjoy a fenced yard with storage shed.
Low condo fee and access to Sugarland Run amenities, plus two assigned parking spaces. Centrally located near shopping, dining, hospitals, One Loudoun, and major commuter routes.
This condo community is not FHA-approved.
Highlights:
Priced for updates – great potential for fix-and-flip or renovate-to-rent
Three finished levels with flexible layout
Major systems in place: roof (2018) & Cold A/C- HVAC
Two assigned parking spaces + fenced outdoor space
Convenient to schools, shopping, and commuter routes
Bring your ideas and make this home your own!
Location
State VA
County Loudoun
Zoning PDH3
Rooms
Other Rooms Storage Room
Basement Fully Finished, Heated, Improved
Interior
Interior Features Kitchen - Table Space, Primary Bath(s), Floor Plan - Traditional
Hot Water Electric
Heating Forced Air
Cooling Central A/C
Flooring Laminate Plank, Carpet
Equipment Dishwasher, Disposal, Dryer, Oven/Range - Electric, Range Hood, Refrigerator, Washer
Fireplace N
Appliance Dishwasher, Disposal, Dryer, Oven/Range - Electric, Range Hood, Refrigerator, Washer
Heat Source Electric
Exterior
Garage Spaces 2.0
Parking On Site 2
Amenities Available Basketball Courts, Club House, Common Grounds, Jog/Walk Path, Pool - Outdoor, Tennis Courts, Tot Lots/Playground
Water Access N
Roof Type Composite
Accessibility None
Total Parking Spaces 2
Garage N
Building
Story 2
Foundation Concrete Perimeter
Sewer Public Sewer
Water Public
Architectural Style Traditional
Level or Stories 2
Additional Building Above Grade, Below Grade
New Construction N
Schools
School District Loudoun County Public Schools
Others
Pets Allowed Y
HOA Fee Include Snow Removal,Trash
Senior Community No
Tax ID 012255199079
Ownership Fee Simple
SqFt Source Assessor
Acceptable Financing Cash, Conventional, FHA, VA
Listing Terms Cash, Conventional, FHA, VA
Financing Cash,Conventional,FHA,VA
Special Listing Condition Standard
Pets Allowed Cats OK, Dogs OK






