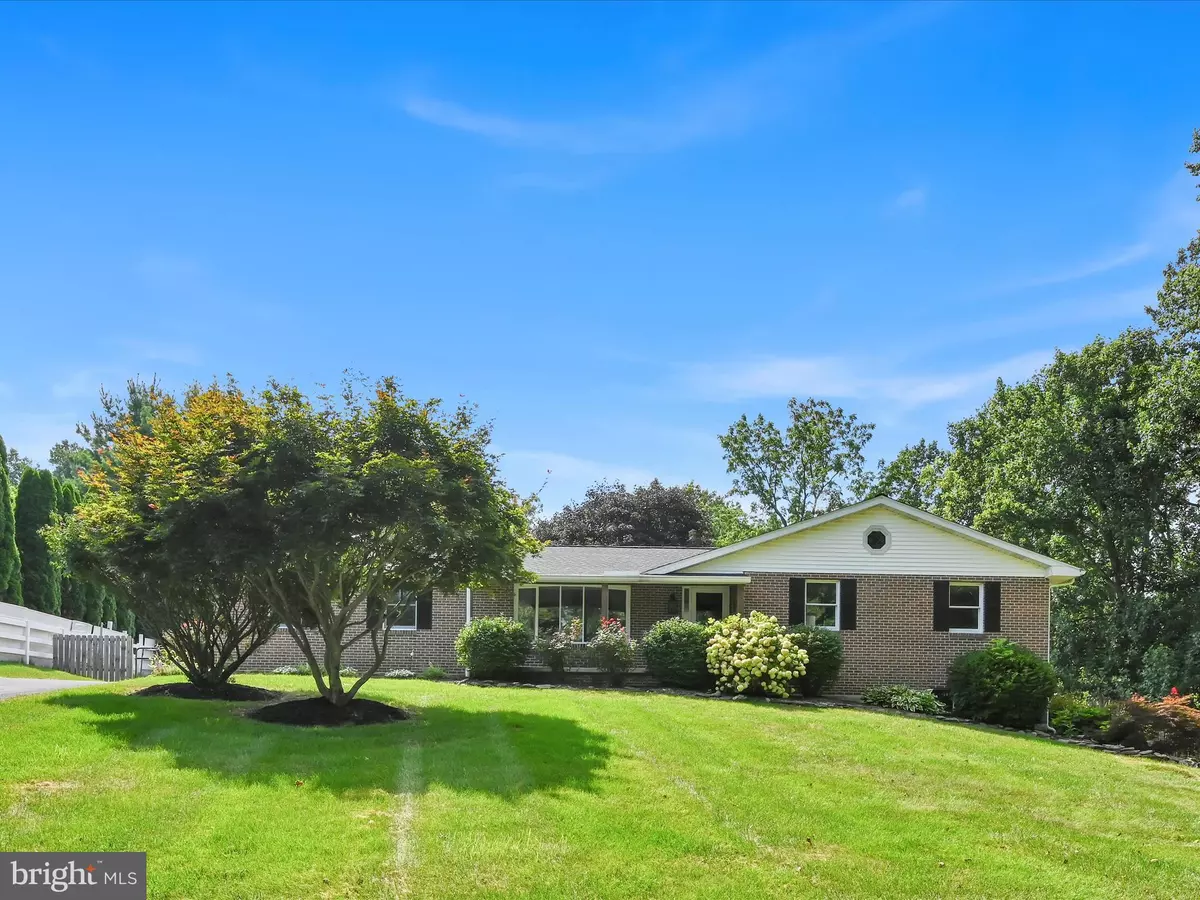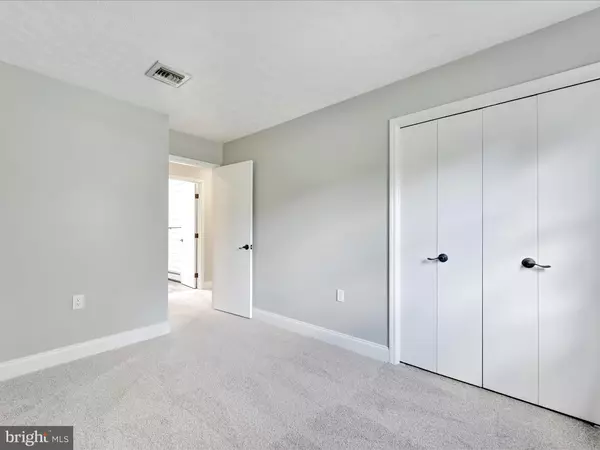14028 CLARK RD Stewartstown, PA 17363
4 Beds
3 Baths
2,151 SqFt
OPEN HOUSE
Sun Aug 17, 1:00pm - 3:00pm
UPDATED:
Key Details
Property Type Single Family Home
Sub Type Detached
Listing Status Coming Soon
Purchase Type For Sale
Square Footage 2,151 sqft
Price per Sqft $178
Subdivision North Hopewell Twp
MLS Listing ID PAYK2087952
Style Ranch/Rambler
Bedrooms 4
Full Baths 3
HOA Y/N N
Abv Grd Liv Area 1,434
Year Built 1988
Available Date 2025-08-15
Annual Tax Amount $5,273
Tax Year 2024
Lot Size 1.220 Acres
Acres 1.22
Property Sub-Type Detached
Source BRIGHT
Property Description
County. The location is convenient to I-83. When you enter you will see fresh
paint and new flooring throughout. Plenty of room to entertain in the sunken
living room, open kitchen and dining area. Kitchen features beautiful chair rail, a
wood topped island, smooth top stove and abundant storage space. Patio doors
lead from the dining area to a spacious 15'x19' deck overlooking the private,
fenced rear yard. The primary bedroom has an private bath. The hall
bathroom has been remodeled with batten board walls, a skylight, tile and a new
vanity. Downstairs you will find a generously sized recreation room with a wood
stove, outside entrance, bedroom and full bath. The bedroom has an amazing
walk in closet with built-ins. The bath features a walk in tiled shower with a
rainfall shower head. Great space for guests! All appliances stay. Newer roof.
Move in ready! Schedule a showing now!
Location
State PA
County York
Area North Hopewell Twp (15241)
Zoning RESIDENTIAL
Rooms
Other Rooms Living Room, Dining Room, Bedroom 2, Bedroom 3, Bedroom 4, Kitchen, Bedroom 1, Recreation Room, Primary Bathroom, Full Bath
Basement Outside Entrance, Partially Finished, Side Entrance, Sump Pump, Walkout Level, Workshop, Windows, Full
Main Level Bedrooms 3
Interior
Interior Features Bathroom - Stall Shower, Bathroom - Tub Shower, Bathroom - Walk-In Shower, Carpet, Ceiling Fan(s), Chair Railings, Combination Kitchen/Dining, Entry Level Bedroom, Kitchen - Island, Primary Bath(s), Recessed Lighting, Skylight(s), Stove - Wood, Walk-in Closet(s), Water Treat System
Hot Water Oil
Heating Baseboard - Hot Water
Cooling Central A/C
Flooring Ceramic Tile, Carpet, Laminate Plank
Inclusions Refrigerator, Oven/Range, Dishwasher, Microwave, Kitchen Island, Washer, Dryer, Wood Stove
Equipment Built-In Microwave, Dishwasher, Dryer, Oven/Range - Electric, Refrigerator, Washer, Water Heater
Fireplace N
Window Features Bay/Bow
Appliance Built-In Microwave, Dishwasher, Dryer, Oven/Range - Electric, Refrigerator, Washer, Water Heater
Heat Source Oil
Laundry Basement
Exterior
Exterior Feature Deck(s), Porch(es)
Parking Features Garage - Rear Entry
Garage Spaces 8.0
Fence Partially, Rear
Utilities Available Electric Available, Phone Available
Water Access N
View Trees/Woods, Street
Roof Type Asphalt
Street Surface Black Top
Accessibility Level Entry - Main
Porch Deck(s), Porch(es)
Attached Garage 2
Total Parking Spaces 8
Garage Y
Building
Lot Description Backs to Trees, Front Yard, Landscaping, Level, Private, Rear Yard, Rural, SideYard(s), Sloping
Story 1
Foundation Block
Sewer On Site Septic
Water Well, Private
Architectural Style Ranch/Rambler
Level or Stories 1
Additional Building Above Grade, Below Grade
New Construction N
Schools
Elementary Schools North Hopewell-Winterstown
Middle Schools Red Lion Area Junior
High Schools Red Lion Area Senior
School District Red Lion Area
Others
Pets Allowed Y
Senior Community No
Tax ID 41-000-DK-0090-J0-00000
Ownership Fee Simple
SqFt Source Assessor
Security Features Smoke Detector
Acceptable Financing Cash, Conventional
Listing Terms Cash, Conventional
Financing Cash,Conventional
Special Listing Condition Standard
Pets Allowed No Pet Restrictions
Virtual Tour https://gressphotography.com/14028-Clark-Rd/idx






