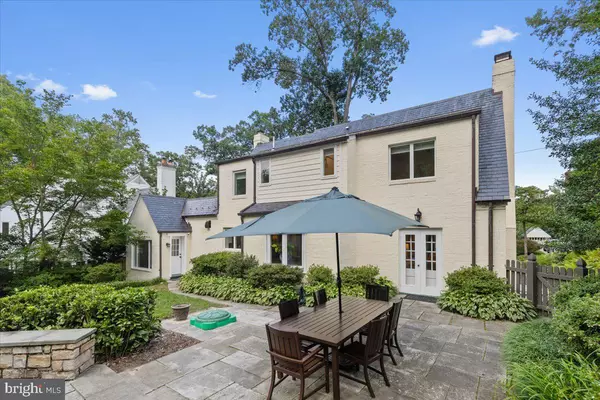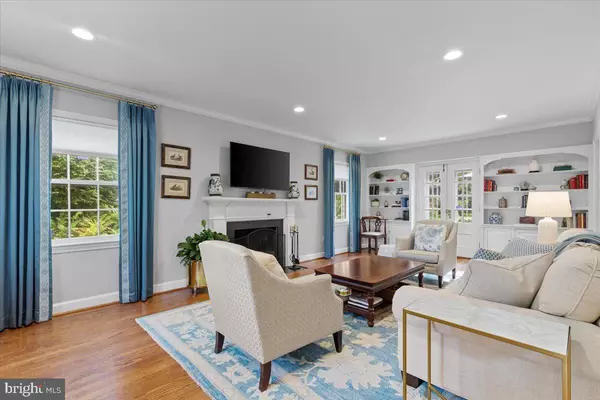
GET MORE INFORMATION
Bought with Robert Carter • TTR Sotheby's International Realty
$ 1,526,000
$ 1,325,000 15.2%
7420 LYNNHURST ST Chevy Chase, MD 20815
4 Beds
4 Baths
2,449 SqFt
UPDATED:
Key Details
Sold Price $1,526,000
Property Type Single Family Home
Sub Type Detached
Listing Status Sold
Purchase Type For Sale
Square Footage 2,449 sqft
Price per Sqft $623
Subdivision Rollingwood
MLS Listing ID MDMC2195834
Sold Date 09/23/25
Style Cape Cod
Bedrooms 4
Full Baths 3
Half Baths 1
HOA Y/N N
Abv Grd Liv Area 1,916
Year Built 1941
Annual Tax Amount $13,134
Tax Year 2024
Lot Size 8,400 Sqft
Acres 0.19
Property Sub-Type Detached
Source BRIGHT
Property Description
The gracious center hall entry welcomes you into an elegant living room with a wood-burning fireplace and built-in bookshelves. French doors reveal a private outdoor retreat with a stone patio, fenced yard, and mature landscaping - great for entertaining and everyday living. A renovated kitchen opens to a formal dining room and to a bright den/breakfast room with a gas fireplace, ideal for casual gatherings. An office with built-in shelving and a charming half bath complete the main level.
Upstairs, the primary suite accommodates a king-sized bed and features two custom-fitted closets and a renovated bath with a double vanity and walk-in shower. Two additional bedrooms share a renovated hall bath. The lower level expands the living space with a family room, an additional bedroom, and a full bath - offering privacy for guests or an au pair suite. Additional property highlights include dual-zone HVAC, a replacement slate roof, and a separate laundry room and storage area in the lower level.
Situated on tree-lined Lynnhurst St, this home is close to local treasures: Meadowbrook Park/Candy Cane City playground, the nature trails of Rock Creek Park, Shepherd Park (a popular gathering spot for sledding in winter). Enjoy nearby shops on Brookville Rd and La Ferme restaurant; easy access to Beach Drive, Connecticut Ave, commuter routes. A must-see property!
Square footage measurements on floor plan images are estimates provided by a 3rd party.
Location
State MD
County Montgomery
Zoning R60
Rooms
Basement Interior Access, Partially Finished, Outside Entrance
Interior
Interior Features Wood Floors, Window Treatments, Recessed Lighting, Floor Plan - Traditional, Formal/Separate Dining Room, Breakfast Area, Built-Ins, Ceiling Fan(s), Primary Bath(s), Bathroom - Walk-In Shower
Hot Water Natural Gas
Heating Forced Air, Heat Pump(s), Radiant
Cooling Central A/C, Heat Pump(s)
Flooring Hardwood, Ceramic Tile, Carpet
Fireplaces Number 3
Equipment Stainless Steel Appliances, Built-In Microwave, Dishwasher, Disposal, Oven/Range - Gas, Washer, Dryer
Fireplace Y
Appliance Stainless Steel Appliances, Built-In Microwave, Dishwasher, Disposal, Oven/Range - Gas, Washer, Dryer
Heat Source Natural Gas, Electric
Exterior
Garage Spaces 2.0
Fence Wood
Water Access N
Roof Type Slate,Asphalt
Accessibility None
Total Parking Spaces 2
Garage N
Building
Lot Description Private, Rear Yard, Landscaping
Story 3
Foundation Other
Sewer Public Sewer
Water Public
Architectural Style Cape Cod
Level or Stories 3
Additional Building Above Grade, Below Grade
New Construction N
Schools
School District Montgomery County Public Schools
Others
Senior Community No
Tax ID 160700601078
Ownership Fee Simple
SqFt Source 2449
Special Listing Condition Standard







