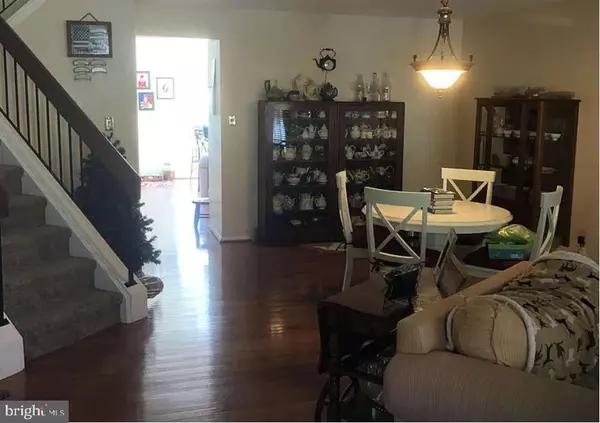
18 LANGCLIFFE CT Mount Laurel, NJ 08054
3 Beds
3 Baths
2,030 SqFt
UPDATED:
Key Details
Property Type Condo
Sub Type Condo/Co-op
Listing Status Active
Purchase Type For Sale
Square Footage 2,030 sqft
Price per Sqft $221
Subdivision Laurel Creek
MLS Listing ID NJBL2097632
Style Side-by-Side
Bedrooms 3
Full Baths 2
Half Baths 1
Condo Fees $282/mo
HOA Y/N N
Abv Grd Liv Area 2,030
Year Built 1990
Annual Tax Amount $7,613
Tax Year 2024
Lot Size 2,997 Sqft
Acres 0.07
Lot Dimensions 0.00 x 0.00
Property Sub-Type Condo/Co-op
Source BRIGHT
Property Description
This is a spacious, well kept, 2050 sq ft, 2-story+basement Townhome built in 1997 located on a quiet cul-de-sac in the Laurel Creek community of Mount Laurel. The first floor includes full hardwood floor, a powder room with tile, a walk-in coat closet and open floor plan. A deck off of the kitchen sitting area overlooks a lovely backyard opening to a creek and woods! The kitchen has been updated with refaced cabinets, Corian countertops and opens to the gas fireplace-equipped room. The large, well-designed master bedroom includes a bay window and 3 closets, including a walk-in closet by the dressing area. The master bath is also large with a soaking tub and separate shower. The amply sized laundry room is conveniently located on the second floor. One of the few homes in the neighborhood featuring a basement; the semi-finished basement offers considerable, separate living and storage spaces with new sliding doors walking out to the back yard patio. Other information: 1 car garage with driveway. Gas heat. Central Air. Public sewer/water. Alarm equipped. Ceiling fans multiple rooms. Skylight in kitchen sitting area. Annual associated fees: $282 (no lawn/snow care included) 2024 Property Tax: $7,328 Recently replaced: Aug 2024: microwave Aug 2023: clothes washer Sep 2022: roof Jul 2022: basement external sliding doors Nov 2019: refrigerator May 2016: HVAC
Location
State NJ
County Burlington
Area Mount Laurel Twp (20324)
Zoning CONDO
Rooms
Basement Daylight, Full, Outside Entrance, Partially Finished, Poured Concrete, Sump Pump, Walkout Level, Windows
Interior
Interior Features Attic/House Fan, Breakfast Area, Ceiling Fan(s), Dining Area, Family Room Off Kitchen, Floor Plan - Open, Wood Floors
Hot Water Natural Gas
Heating Forced Air
Cooling Ceiling Fan(s), Central A/C, Attic Fan
Flooring Hardwood
Equipment Built-In Microwave, Oven/Range - Gas, Water Heater
Furnishings No
Fireplace N
Appliance Built-In Microwave, Oven/Range - Gas, Water Heater
Heat Source Natural Gas
Laundry Hookup, Has Laundry, Upper Floor
Exterior
Exterior Feature Deck(s)
Parking Features Garage - Front Entry
Garage Spaces 2.0
Water Access N
View Creek/Stream, Garden/Lawn
Roof Type Asphalt
Accessibility None
Porch Deck(s)
Attached Garage 1
Total Parking Spaces 2
Garage Y
Building
Lot Description Stream/Creek
Story 3
Foundation Slab
Above Ground Finished SqFt 2030
Sewer Public Sewer
Water Public
Architectural Style Side-by-Side
Level or Stories 3
Additional Building Above Grade, Below Grade
New Construction N
Schools
School District Mount Laurel Township Public Schools
Others
Pets Allowed Y
Senior Community No
Tax ID 24-00310 04-00009
Ownership Fee Simple
SqFt Source 2030
Acceptable Financing Cash, Conventional
Listing Terms Cash, Conventional
Financing Cash,Conventional
Special Listing Condition Standard
Pets Allowed No Pet Restrictions







