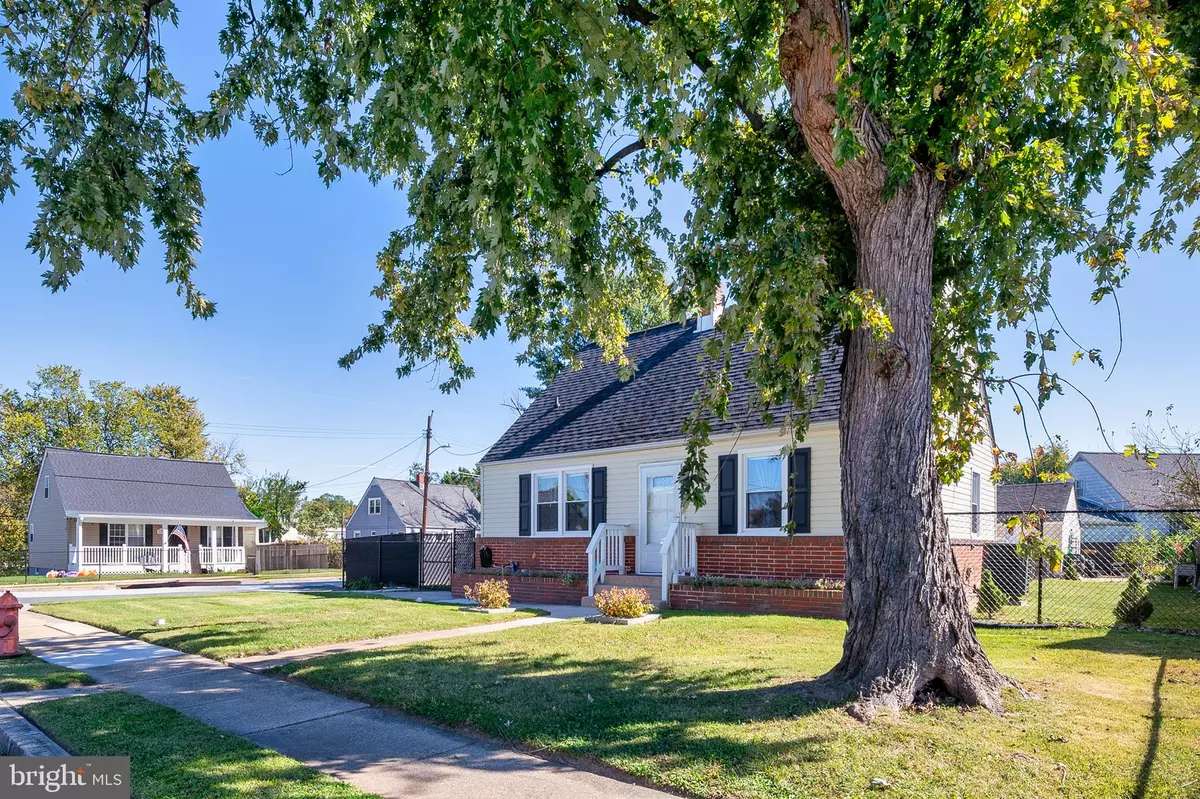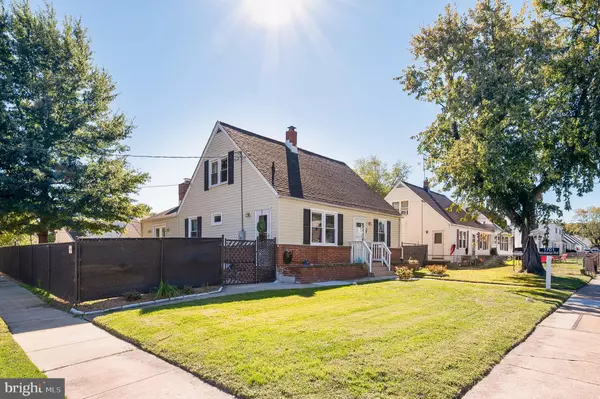
1701 KIRKLAND RD Dundalk, MD 21222
4 Beds
2 Baths
2,290 SqFt
UPDATED:
Key Details
Property Type Single Family Home
Sub Type Detached
Listing Status Under Contract
Purchase Type For Sale
Square Footage 2,290 sqft
Price per Sqft $165
Subdivision Edgepoint
MLS Listing ID MDBC2142662
Style Cape Cod
Bedrooms 4
Full Baths 2
HOA Y/N N
Abv Grd Liv Area 1,510
Year Built 1951
Available Date 2025-10-19
Annual Tax Amount $4,084
Tax Year 2026
Lot Size 6,720 Sqft
Acres 0.15
Property Sub-Type Detached
Source BRIGHT
Property Description
This charming home was completely renovated in 2018 with lots of modern amenities including, granite countertops, soft-close cabinets, stainless steel appliances and tile backsplash. The family room features a cozy wood-burning fireplace with heatilator —perfect for those cold winter nights! Enjoy outdoor living surrounded by the new 5-ft vinyl-coated chain link fence with black privacy screen. The seller recently added a 720 sq ft concrete patio which will be a huge hit during summer get togethers. And those garden lovers will love the newly created garden space.
On the main level, there are two bedrooms and a full bathroom with a tile tub shower. Upstairs you will find the primary bedroom suite, complete with cathedral ceiling, walk-in closet and an updated bathroom, featuring a walk-in tile shower with a bench. The lower level of the home features a recreation room, a spacious laundry room and a room that can be used as a 4th bedroom/office/workout room/playroom/craft room or whatever you need room!
All major items were replaced in 2018 including Roof, HVAC, Windows, Siding and Water Heater. New water/sewer lines were installed from the house to the street (Nov 2024). Home is equipped with a Cove security system that is registered with the county, transferable Terminix contract, and is enrolled in the BGE IGS Solar Program for energy efficiency. There are gas lines in the neighboring homes so it is believed that gas may available for this house.
Don't miss this move-in ready gem!
Location
State MD
County Baltimore
Zoning R
Rooms
Other Rooms Dining Room, Primary Bedroom, Bedroom 2, Bedroom 3, Bedroom 4, Kitchen, Family Room, Laundry, Recreation Room, Primary Bathroom
Basement Daylight, Partial, Fully Finished, Sump Pump, Windows, Interior Access, Heated
Main Level Bedrooms 2
Interior
Interior Features Carpet, Crown Moldings, Dining Area, Entry Level Bedroom, Primary Bath(s), Bathroom - Stall Shower, Bathroom - Tub Shower, Upgraded Countertops, Walk-in Closet(s)
Hot Water Electric
Heating Forced Air, Heat Pump(s), Programmable Thermostat
Cooling Central A/C, Programmable Thermostat
Flooring Carpet, Ceramic Tile, Luxury Vinyl Plank
Fireplaces Number 1
Fireplaces Type Brick, Fireplace - Glass Doors, Screen, Wood
Equipment Built-In Microwave, Dishwasher, Disposal, Dryer - Front Loading, Energy Efficient Appliances, Exhaust Fan, Icemaker, Oven/Range - Electric, Refrigerator, Stainless Steel Appliances, Washer - Front Loading, Water Heater
Fireplace Y
Window Features Double Hung,Double Pane,Energy Efficient,Insulated,Screens,Vinyl Clad
Appliance Built-In Microwave, Dishwasher, Disposal, Dryer - Front Loading, Energy Efficient Appliances, Exhaust Fan, Icemaker, Oven/Range - Electric, Refrigerator, Stainless Steel Appliances, Washer - Front Loading, Water Heater
Heat Source Electric
Laundry Has Laundry, Lower Floor, Dryer In Unit, Washer In Unit
Exterior
Exterior Feature Patio(s)
Parking Features Garage Door Opener
Garage Spaces 4.0
Fence Chain Link, Rear, Privacy
Water Access N
Roof Type Shingle
Accessibility 2+ Access Exits
Porch Patio(s)
Total Parking Spaces 4
Garage Y
Building
Lot Description Corner, Front Yard, Landscaping, Level, Rear Yard, SideYard(s)
Story 3
Foundation Concrete Perimeter
Above Ground Finished SqFt 1510
Sewer Public Sewer
Water Public
Architectural Style Cape Cod
Level or Stories 3
Additional Building Above Grade, Below Grade
Structure Type Dry Wall,Vaulted Ceilings
New Construction N
Schools
Elementary Schools Edgemere
Middle Schools General John Stricker
High Schools Patapsco
School District Baltimore County Public Schools
Others
Senior Community No
Tax ID 04151516000390
Ownership Fee Simple
SqFt Source 2290
Security Features Main Entrance Lock,Smoke Detector
Acceptable Financing Conventional, FHA, VA, Cash
Listing Terms Conventional, FHA, VA, Cash
Financing Conventional,FHA,VA,Cash
Special Listing Condition Standard
Virtual Tour https://virtualtours.katseyevirtualtours.com/s/idx/298598







