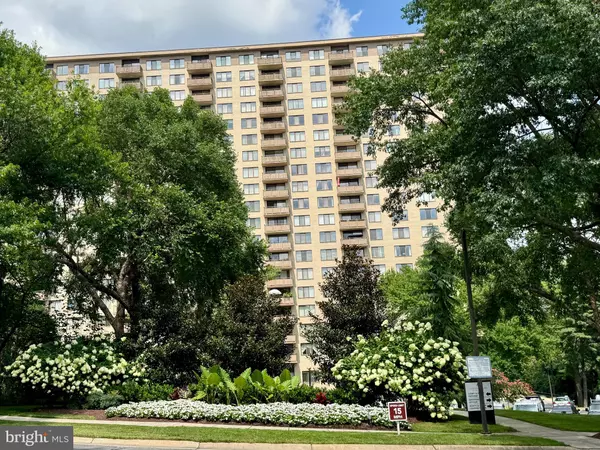
5225 POOKS HILL RD #B24N Bethesda, MD 20814
1 Bed
1 Bath
981 SqFt
UPDATED:
Key Details
Property Type Condo
Sub Type Condo/Co-op
Listing Status Active
Purchase Type For Sale
Square Footage 981 sqft
Price per Sqft $203
Subdivision Promenade Towers
MLS Listing ID MDMC2199834
Style Contemporary
Bedrooms 1
Full Baths 1
Condo Fees $1,334
HOA Y/N N
Abv Grd Liv Area 981
Year Built 1973
Annual Tax Amount $2,246
Tax Year 2025
Property Sub-Type Condo/Co-op
Source BRIGHT
Property Description
Situated on a quiet level below the lobby, the home ensures tranquility while providing easy access to the indoor garage on the same floor. In addition to a separate dining room, the unit features a spacious table-space kitchen—ideal for meal prep and everyday dining.
Enjoy wood parquet floors throughout, an in-unit washer and dryer, two large closets, and generous storage space. Step out onto the balcony to enjoy peaceful views of the surrounding trees. Freshly painted and cleaned, this home offers a bright and welcoming atmosphere.
Residents enjoy a full suite of resort-style amenities, including indoor and outdoor pools, a fitness center, restaurant, convenience store, 24-hour front desk, picnic and barbecue areas, library, guest suites, and tennis and pickleball courts with night lighting.
Conveniently located near NIH, Walter Reed, and downtown Bethesda, with a Ride-On bus stop at the front entrance connecting to the Red Line Metro. Easy access to I-270 and I-495 makes commuting simple, and nearby Wildwood Shopping Center and local markets add everyday convenience.
Location
State MD
County Montgomery
Rooms
Main Level Bedrooms 1
Interior
Hot Water Natural Gas
Heating Forced Air
Cooling Central A/C
Flooring Wood
Fireplace N
Heat Source Natural Gas
Exterior
Parking Features Underground
Garage Spaces 2.0
Parking On Site 1
Amenities Available Bank / Banking On-site, Bar/Lounge, Beauty Salon, Club House, Common Grounds, Concierge, Convenience Store, Elevator, Fitness Center, Gated Community, Guest Suites, Laundry Facilities, Library, Meeting Room, Party Room, Picnic Area, Pool - Indoor, Pool - Outdoor, Reserved/Assigned Parking, Spa, Swimming Pool, Tennis Courts
Water Access N
Accessibility None
Total Parking Spaces 2
Garage Y
Building
Story 1
Unit Features Hi-Rise 9+ Floors
Above Ground Finished SqFt 981
Sewer Public Sewer
Water Public
Architectural Style Contemporary
Level or Stories 1
Additional Building Above Grade, Below Grade
New Construction N
Schools
School District Montgomery County Public Schools
Others
Pets Allowed N
HOA Fee Include Water,Air Conditioning,Cable TV,Electricity,Gas,Health Club,Heat,Laundry,Pest Control,Pool(s),Recreation Facility,Sauna,Security Gate,Sewer,Snow Removal,Trash
Senior Community No
Tax ID 03611052
Ownership Cooperative
SqFt Source 981
Special Listing Condition Standard







