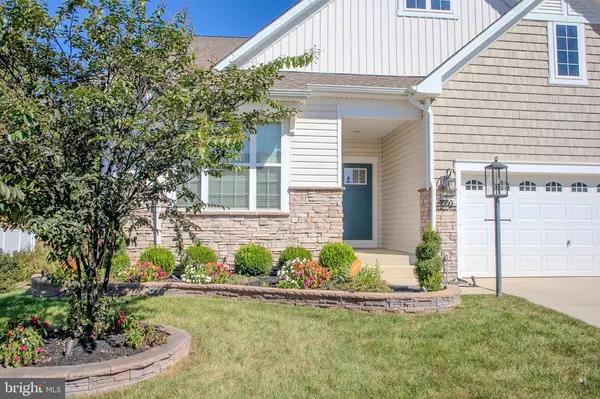
4550 SHAKESPEARE CIRCLE White Plains, MD 20695
5 Beds
4 Baths
2,996 SqFt
UPDATED:
Key Details
Property Type Single Family Home
Sub Type Detached
Listing Status Active
Purchase Type For Sale
Square Footage 2,996 sqft
Price per Sqft $215
Subdivision Stonehaven
MLS Listing ID MDCH2048140
Style Colonial
Bedrooms 5
Full Baths 4
HOA Fees $800/ann
HOA Y/N Y
Abv Grd Liv Area 2,996
Year Built 2020
Available Date 2025-10-17
Annual Tax Amount $7,172
Tax Year 2025
Lot Size 6,098 Sqft
Acres 0.14
Property Sub-Type Detached
Source BRIGHT
Property Description
Walking past the immaculate landscaping accompanied by outdoor lighting, step inside to find an inviting open floor plan with spacious living areas and thoughtful design details throughout. The main level of the home is all about CONVENIENCE where 3 of the bedrooms, including the primary suite, are all located on the main level! The primary suite offers a generously sized bedroom with a private full bath and a walk-in closet. With 2 additional bedrooms and an additional full bathroom on the main level, this setup is perfect for guests, multigenerational living or a dedicated home office. The heart of the home is the gourmet kitchen, featuring sleek stainless steel appliances, ample cabinet space and an oversized granite island that's perfect for casual dining or entertaining family and guests. Just off the kitchen is the sun-filled family room that provides the perfect atmosphere for gatherings or quiet evenings in. The jewel of the family room is the screened in deck that is accessible from both the family room as well as the primary suite! This is a great way to take advantage of the backyard environment in peace while enjoying the weather at hand.
Upstairs boasts another bedroom with a walk-in close and another full bathroom. The versatility of the loft space offers plenty of flexibility for family, guests or hobbies.
The fully finished lower level provides endless possibilities! From a home theater to another living area space, the options are available to you. The lower level bedroom is a surprising jewel that includes a MUST SEE custom closet! Outside, enjoy a backyard ideal for entertaining, gardening, or simply unwinding after a long day.
Located just minutes from shopping, dining and major commuter routes, this home captures the perfect balance of comfort, style, and convenience! Contact me for a tour today!
Location
State MD
County Charles
Zoning PUD
Rooms
Other Rooms Bedroom 2, Bedroom 3, Bedroom 1, Recreation Room, Bathroom 1, Bathroom 2
Basement Daylight, Partial, Fully Finished, Interior Access, Rear Entrance, Walkout Level, Windows, Sump Pump, Heated
Main Level Bedrooms 3
Interior
Interior Features Bathroom - Tub Shower, Bathroom - Walk-In Shower, Carpet, Combination Kitchen/Dining, Dining Area, Entry Level Bedroom, Family Room Off Kitchen, Floor Plan - Open, Formal/Separate Dining Room, Kitchen - Gourmet, Kitchen - Island, Pantry, Primary Bath(s), Upgraded Countertops, Walk-in Closet(s)
Hot Water 60+ Gallon Tank
Heating Heat Pump(s)
Cooling Other
Flooring Carpet, Engineered Wood, Laminated
Equipment Built-In Microwave, Cooktop, Disposal, Dishwasher, Dryer - Electric, Dryer - Front Loading, Energy Efficient Appliances, Exhaust Fan, Icemaker, Microwave, Oven - Wall, Refrigerator, Stainless Steel Appliances, Stove, Washer, Water Heater
Furnishings No
Appliance Built-In Microwave, Cooktop, Disposal, Dishwasher, Dryer - Electric, Dryer - Front Loading, Energy Efficient Appliances, Exhaust Fan, Icemaker, Microwave, Oven - Wall, Refrigerator, Stainless Steel Appliances, Stove, Washer, Water Heater
Heat Source Natural Gas
Laundry Main Floor
Exterior
Exterior Feature Enclosed, Patio(s)
Parking Features Garage - Front Entry, Garage Door Opener
Garage Spaces 4.0
Utilities Available Cable TV Available, Electric Available, Natural Gas Available, Phone Available
Water Access N
Roof Type Shingle
Accessibility None
Porch Enclosed, Patio(s)
Attached Garage 2
Total Parking Spaces 4
Garage Y
Building
Story 3
Foundation Slab
Above Ground Finished SqFt 2996
Sewer Public Sewer
Water Public
Architectural Style Colonial
Level or Stories 3
Additional Building Above Grade
New Construction N
Schools
School District Charles County Public Schools
Others
Senior Community No
Tax ID 0908358003
Ownership Fee Simple
SqFt Source 2996
Acceptable Financing Cash, Conventional, FHA, USDA, VA, Seller Financing, Negotiable
Listing Terms Cash, Conventional, FHA, USDA, VA, Seller Financing, Negotiable
Financing Cash,Conventional,FHA,USDA,VA,Seller Financing,Negotiable
Special Listing Condition Standard







