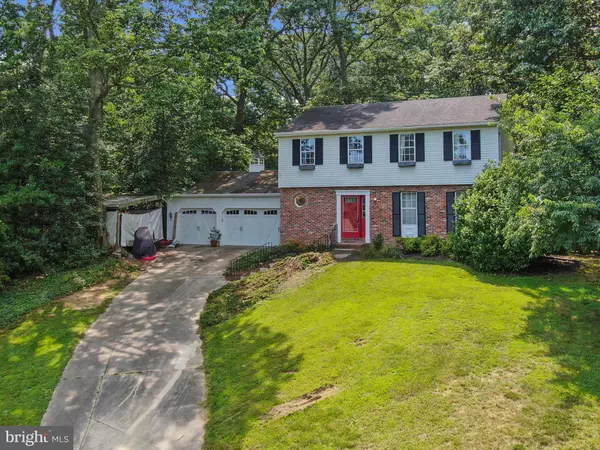
8230 OLNEY CT Pasadena, MD 21122
4 Beds
3 Baths
2,148 SqFt
UPDATED:
Key Details
Property Type Single Family Home
Sub Type Detached
Listing Status Active
Purchase Type For Sale
Square Footage 2,148 sqft
Price per Sqft $295
Subdivision Fairwood
MLS Listing ID MDAA2128816
Style Colonial
Bedrooms 4
Full Baths 2
Half Baths 1
HOA Y/N N
Abv Grd Liv Area 2,148
Year Built 1982
Annual Tax Amount $5,172
Tax Year 2024
Lot Size 0.576 Acres
Acres 0.58
Property Sub-Type Detached
Source BRIGHT
Property Description
The main level has been thoughtfully updated with refinished hardwood floors, recessed lighting, and crown molding, creating a warm and inviting atmosphere. The beautifully renovated kitchen features white shaker cabinetry, granite countertops, stainless steel appliances, and a peninsula open to the family room, offering a modern, functional layout ideal for entertaining. You'll also find a formal living room, separate dining room, powder room, and convenient access to the oversized garage from the family room.
Step through the oversized rear slider to a backyard oasis, complete with a two-tiered deck, strategically landscaped privacy shrubs, and two storage sheds tucked discreetly out of sight—perfect for lawn equipment and extra storage needs.
Upstairs, you'll find four spacious bedrooms, including a primary suite with its own updated en-suite bath. The lower level includes the laundry/utility area and plenty of unfinished space—ready to be transformed into additional living space or whatever works for your family. Updated waterproofing has just been completed. A rear areaway exit provides easy access to the backyard.
The Fairwood community offers a voluntary HOA ($50/year) that supports the maintenance of the community playground and common areas. Residents enjoy a great sense of neighborhood with year-round events such as a 4th of July parade, holiday parties, and summer movie nights, a neighborhood bunco group, and one of my favorites...holiday luminaries to light the way thru the neighborhood. Optional pool memberships and a neighborhood swim team are also available.
This home offers the perfect combination of comfort, updates, and the opportunity to be part of a neighborhood where there is a true sense of neighborhood. Schedule your private tour today—your new home in Fairwood awaits! Welcome Home!
Location
State MD
County Anne Arundel
Zoning R2
Rooms
Other Rooms Living Room, Dining Room, Primary Bedroom, Bedroom 2, Bedroom 3, Bedroom 4, Kitchen, Family Room, Foyer, Laundry, Utility Room
Basement Full, Interior Access, Outside Entrance, Unfinished
Interior
Interior Features Primary Bath(s), Crown Moldings, Family Room Off Kitchen, Formal/Separate Dining Room, Upgraded Countertops, Wood Floors, Recessed Lighting, Bathroom - Walk-In Shower, Combination Kitchen/Living
Hot Water Electric
Heating Heat Pump(s)
Cooling Central A/C
Equipment Dishwasher, Dryer, Oven/Range - Electric, Refrigerator, Washer
Furnishings No
Fireplace N
Window Features Screens
Appliance Dishwasher, Dryer, Oven/Range - Electric, Refrigerator, Washer
Heat Source Electric
Laundry Basement
Exterior
Exterior Feature Deck(s)
Parking Features Garage Door Opener, Inside Access, Oversized
Garage Spaces 4.0
Carport Spaces 1
Fence Privacy, Rear
Amenities Available Tot Lots/Playground, Pool Mem Avail, Common Grounds
Water Access N
Roof Type Architectural Shingle
Accessibility None
Porch Deck(s)
Attached Garage 3
Total Parking Spaces 4
Garage Y
Building
Lot Description Cul-de-sac
Story 3
Foundation Block
Above Ground Finished SqFt 2148
Sewer Private Septic Tank
Water Well
Architectural Style Colonial
Level or Stories 3
Additional Building Above Grade, Below Grade
Structure Type Dry Wall
New Construction N
Schools
School District Anne Arundel County Public Schools
Others
Pets Allowed Y
Senior Community No
Tax ID 020326890017671
Ownership Fee Simple
SqFt Source 2148
Horse Property N
Special Listing Condition Standard
Pets Allowed No Pet Restrictions
Virtual Tour https://jmrealestatephotos.com/8230-Olney-Ct/idx







