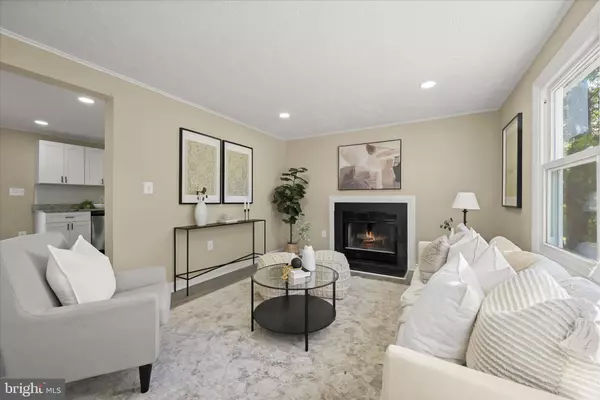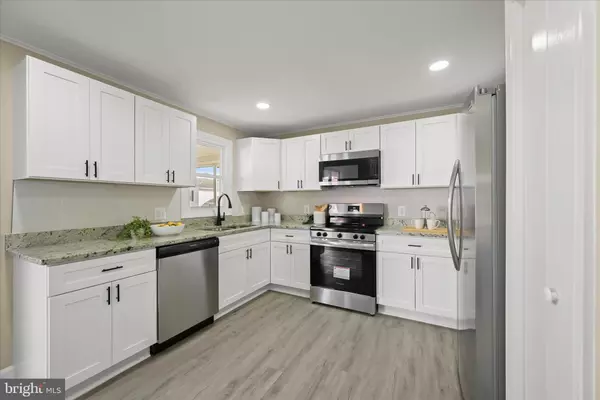
3 VAN YERRELL CT Baltimore, MD 21207
3 Beds
3 Baths
1,464 SqFt
Open House
Sun Nov 09, 1:00pm - 3:00pm
UPDATED:
Key Details
Property Type Single Family Home
Sub Type Detached
Listing Status Active
Purchase Type For Sale
Square Footage 1,464 sqft
Price per Sqft $262
Subdivision St Lukes Estates
MLS Listing ID MDBC2144906
Style Split Level
Bedrooms 3
Full Baths 2
Half Baths 1
HOA Y/N N
Abv Grd Liv Area 1,464
Year Built 1988
Available Date 2025-11-07
Annual Tax Amount $3,476
Tax Year 2025
Lot Size 9,670 Sqft
Acres 0.22
Lot Dimensions 1.00 x
Property Sub-Type Detached
Source BRIGHT
Property Description
Up a few stairs, the bedroom level boasts a primary suite with a double closet and a luxurious en-suite bath featuring a floor-to-ceiling tiled shower with a glass door. Two additional generously sized bedrooms share a fully renovated bath with a tiled tub/shower surround and modern finishes. Throughout the home, a cohesive modern color palette complements new luxury vinyl plank floors, plush carpeting, updated lighting including recessed fixtures, and fresh, neutral paint.
The lower level offers a versatile family room, two storage closets, a powder room, laundry room, and convenient garage access, with a new garage door opener enhancing functionality. Major updates include fully renovated kitchen, baths, flooring , a new 200-amp electrical panel, an upgraded electrical and lighting package, and all necessary electric and plumbing permits in place.
This home's location in the vibrant Gwynn Oak area of Baltimore County adds to its appeal. Residents enjoy nearby local eateries, thriving retail along Windsor Mill and Liberty Roads, and recreational opportunities at Gwynn Oak Park, with trails and open green spaces. Excellent connectivity is afforded by the Baltimore Beltway (I-695), providing seamless travel across the metro area, with easy links to Interstate 95 for regional commuting.
Combining thoughtful renovations, modern finishes, and a prime location, this St. Lukes Estates home delivers both style and convenience, inviting you to move in and enjoy a lifestyle of comfort and connection.
Location
State MD
County Baltimore
Zoning R
Rooms
Other Rooms Living Room, Dining Room, Primary Bedroom, Bedroom 2, Bedroom 3, Kitchen, Family Room, Sun/Florida Room, Laundry
Basement Interior Access, Connecting Stairway, Daylight, Partial, Fully Finished, Garage Access, Heated, Improved, Outside Entrance, Walkout Level, Windows
Interior
Interior Features Bathroom - Stall Shower, Bathroom - Tub Shower, Carpet, Combination Kitchen/Dining, Crown Moldings, Dining Area, Floor Plan - Open, Kitchen - Eat-In, Kitchen - Table Space, Pantry, Primary Bath(s), Recessed Lighting, Upgraded Countertops
Hot Water Electric
Heating Heat Pump(s)
Cooling Central A/C
Flooring Carpet, Ceramic Tile, Luxury Vinyl Plank
Fireplaces Number 1
Fireplaces Type Wood, Screen
Equipment Built-In Microwave, Dishwasher, Dryer, Oven - Single, Oven/Range - Electric, Refrigerator, Stainless Steel Appliances, Washer, Water Heater, Disposal
Fireplace Y
Window Features Double Pane,Vinyl Clad
Appliance Built-In Microwave, Dishwasher, Dryer, Oven - Single, Oven/Range - Electric, Refrigerator, Stainless Steel Appliances, Washer, Water Heater, Disposal
Heat Source Electric
Laundry Has Laundry, Lower Floor
Exterior
Exterior Feature Deck(s), Enclosed, Porch(es)
Parking Features Garage - Front Entry, Additional Storage Area
Garage Spaces 1.0
Fence Rear, Privacy, Wood
Water Access N
View Garden/Lawn
Accessibility Other
Porch Deck(s), Enclosed, Porch(es)
Attached Garage 1
Total Parking Spaces 1
Garage Y
Building
Lot Description Cul-de-sac, Front Yard, Landscaping, Rear Yard
Story 3
Foundation Slab
Above Ground Finished SqFt 1464
Sewer Public Sewer
Water Public
Architectural Style Split Level
Level or Stories 3
Additional Building Above Grade, Below Grade
Structure Type Dry Wall
New Construction N
Schools
Elementary Schools Woodmoor
Middle Schools Woodlawn
High Schools Milford Mill Academy
School District Baltimore County Public Schools
Others
Senior Community No
Tax ID 04022000004345
Ownership Fee Simple
SqFt Source 1464
Security Features Main Entrance Lock,Smoke Detector
Special Listing Condition Standard
Virtual Tour https://media.homesight2020.com/3-Van-Yerrell-Court/idx







