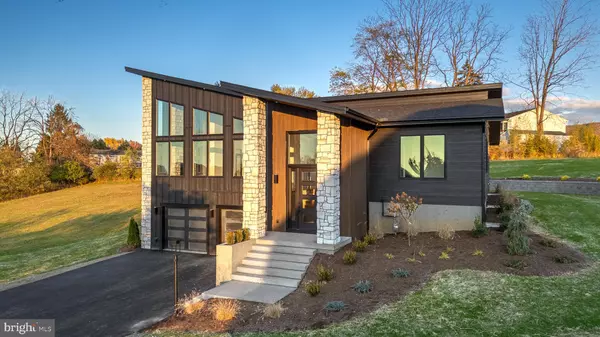
315 FARMHILL DR State College, PA 16801
5 Beds
4 Baths
3,582 SqFt
Open House
Thu Nov 06, 5:00pm - 6:30pm
UPDATED:
Key Details
Property Type Single Family Home
Sub Type Detached
Listing Status Active
Purchase Type For Sale
Square Footage 3,582 sqft
Price per Sqft $345
Subdivision Winfield Heights
MLS Listing ID PACE2516820
Style Contemporary
Bedrooms 5
Full Baths 3
Half Baths 1
HOA Fees $200/ann
HOA Y/N Y
Abv Grd Liv Area 2,453
Year Built 2025
Annual Tax Amount $1,274
Tax Year 2024
Lot Size 0.410 Acres
Acres 0.41
Lot Dimensions 0.00 x 0.00
Property Sub-Type Detached
Source BRIGHT
Property Description
Location
State PA
County Centre
Area College Twp (16419)
Zoning R
Rooms
Other Rooms Living Room, Primary Bedroom, Bedroom 2, Bedroom 3, Bedroom 4, Bedroom 5, Kitchen, Exercise Room, Great Room, Laundry, Mud Room, Primary Bathroom, Full Bath, Half Bath
Basement Full, Garage Access, Outside Entrance, Partially Finished
Main Level Bedrooms 4
Interior
Hot Water Natural Gas
Heating Forced Air, Heat Pump(s)
Cooling Central A/C
Fireplaces Number 1
Fireplaces Type Gas/Propane, Stone
Inclusions Kitchen Appliances
Fireplace Y
Heat Source Natural Gas
Exterior
Exterior Feature Deck(s), Patio(s), Roof
Parking Features Additional Storage Area, Garage - Front Entry, Garage Door Opener, Inside Access
Garage Spaces 2.0
Water Access N
View Mountain
Accessibility None
Porch Deck(s), Patio(s), Roof
Attached Garage 2
Total Parking Spaces 2
Garage Y
Building
Story 1
Foundation Other
Above Ground Finished SqFt 2453
Sewer Public Sewer
Water Public
Architectural Style Contemporary
Level or Stories 1
Additional Building Above Grade, Below Grade
New Construction Y
Schools
School District State College Area
Others
Pets Allowed Y
Senior Community No
Tax ID 19-004A,376-,0000-
Ownership Fee Simple
SqFt Source 3582
Special Listing Condition Standard
Pets Allowed No Pet Restrictions







