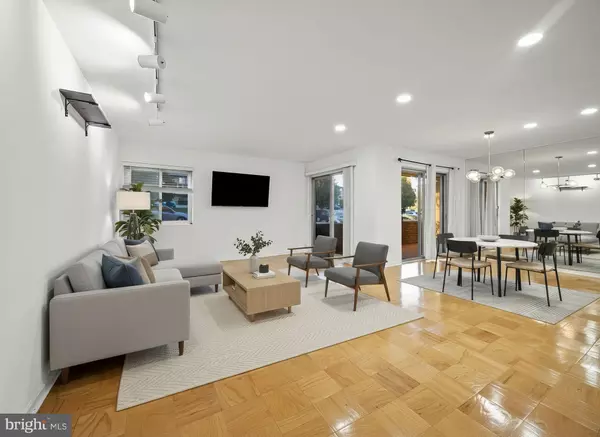
3203 OLD POST DR #1 Pikesville, MD 21208
2 Beds
2 Baths
1,256 SqFt
Open House
Fri Nov 07, 12:00pm - 2:00pm
Sun Nov 09, 12:00pm - 2:00pm
UPDATED:
Key Details
Property Type Condo
Sub Type Condo/Co-op
Listing Status Active
Purchase Type For Sale
Square Footage 1,256 sqft
Price per Sqft $171
Subdivision Stevenson Village Condo
MLS Listing ID MDBC2145120
Style Traditional,Unit/Flat
Bedrooms 2
Full Baths 2
Condo Fees $608/mo
HOA Y/N N
Abv Grd Liv Area 1,256
Year Built 1970
Annual Tax Amount $1,656
Tax Year 2024
Property Sub-Type Condo/Co-op
Source BRIGHT
Property Description
This stunning 2 bedroom, 2 bathroom condo is a coveted ground level unit in the highly desirable Stevenson Village neighborhood. Experience unparalleled accessibility with multiple stair-less entryways, offering easy access for all residents and guests.
This move-in-ready home boasts tasteful updates throughout. The updated kitchen is a chef's delight, featuring granite countertops, stainless steel appliances, and ample cabinet space. Both bathrooms have been updated with contemporary fixtures and superior finishes, providing a crisp, elevated aesthetic. Notably, the primary bathroom features a new walk-in shower complete with an integrated bench, emphasizing comfort and accessibility. This unit offers exceptional space, including incredibly generous large walk-in closets in the bedrooms and tons of additional storage throughout the condo.
Perfectly situated in the heart of Pikesville, you are just moments away from Stevenson Village's best shopping, dining, and convenient access to major commuter routes. Combining a prime location, modern updates, and the unbeatable convenience of stair-less, ground-floor living, this property is a must-see! Schedule your private showing today and start enjoying a maintenance-free lifestyle!
Location
State MD
County Baltimore
Zoning RESIDENTIAL
Direction Southeast
Rooms
Other Rooms Bedroom 2, Bedroom 1, Bathroom 1, Bathroom 2
Main Level Bedrooms 2
Interior
Interior Features Bathroom - Tub Shower, Carpet, Ceiling Fan(s), Combination Dining/Living, Dining Area, Entry Level Bedroom, Walk-in Closet(s)
Hot Water Natural Gas
Heating Central
Cooling Central A/C
Flooring Carpet, Ceramic Tile
Inclusions TV and TV Mount in living room
Equipment Dishwasher, Disposal, Dryer, Microwave, Oven/Range - Electric, Refrigerator, Stainless Steel Appliances, Washer
Appliance Dishwasher, Disposal, Dryer, Microwave, Oven/Range - Electric, Refrigerator, Stainless Steel Appliances, Washer
Heat Source Natural Gas
Laundry Dryer In Unit, Main Floor, Washer In Unit
Exterior
Exterior Feature Patio(s)
Amenities Available Pool - Outdoor
Water Access N
Accessibility Level Entry - Main
Porch Patio(s)
Garage N
Building
Story 1
Unit Features Garden 1 - 4 Floors
Foundation Block
Above Ground Finished SqFt 1256
Sewer Public Sewer
Water Public
Architectural Style Traditional, Unit/Flat
Level or Stories 1
Additional Building Above Grade, Below Grade
Structure Type Dry Wall
New Construction N
Schools
High Schools Pikesville
School District Baltimore County Public Schools
Others
Pets Allowed N
HOA Fee Include Common Area Maintenance,Ext Bldg Maint,Gas,Heat,Management,Snow Removal,Trash,Water
Senior Community No
Tax ID 04031900013371
Ownership Condominium
SqFt Source 1256
Special Listing Condition Standard
Virtual Tour https://www.3203oldpost.com/unbranded







